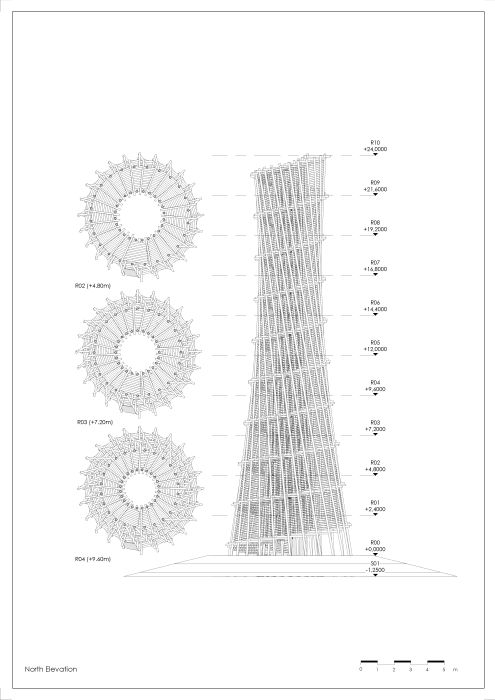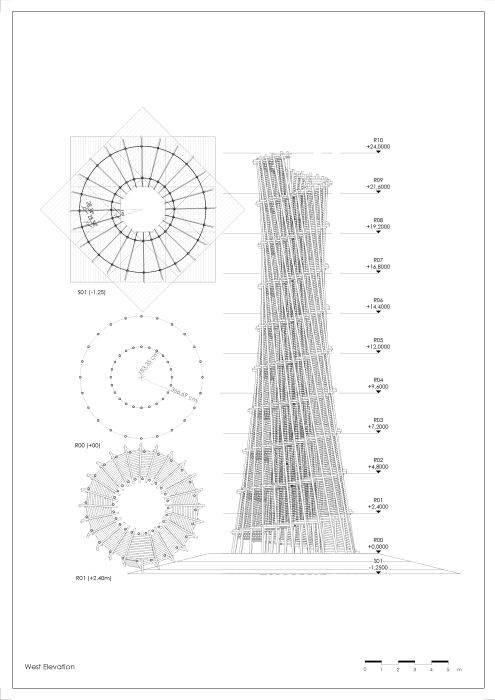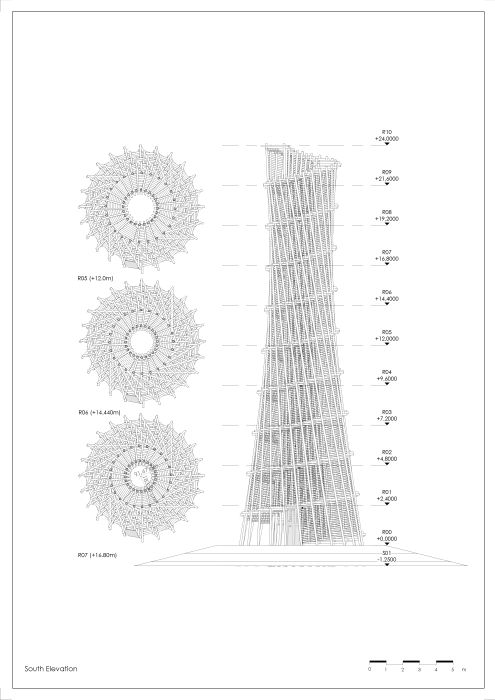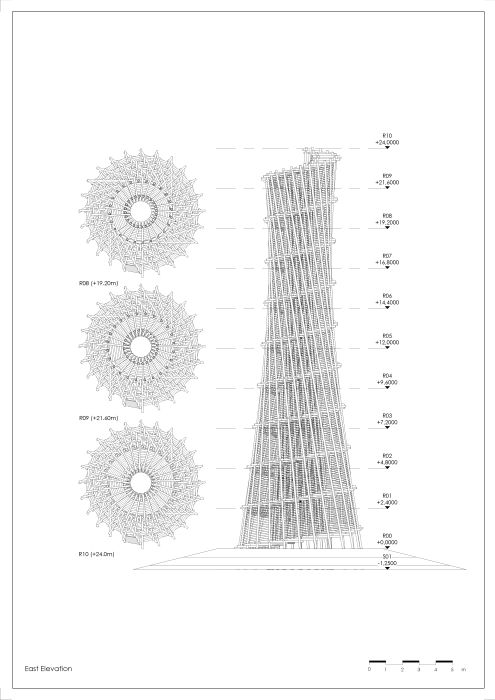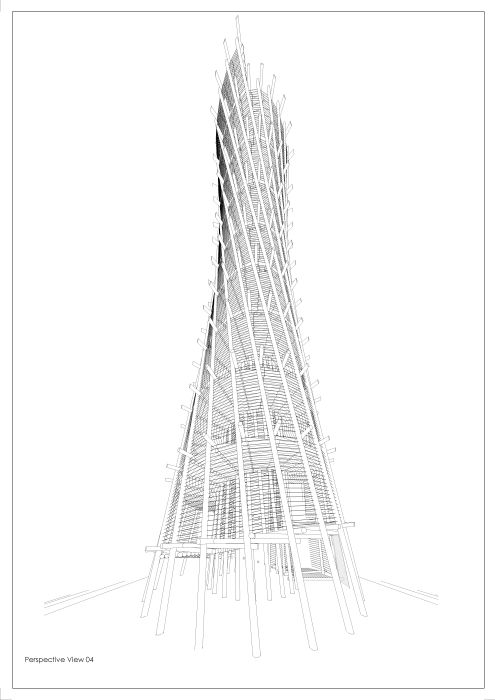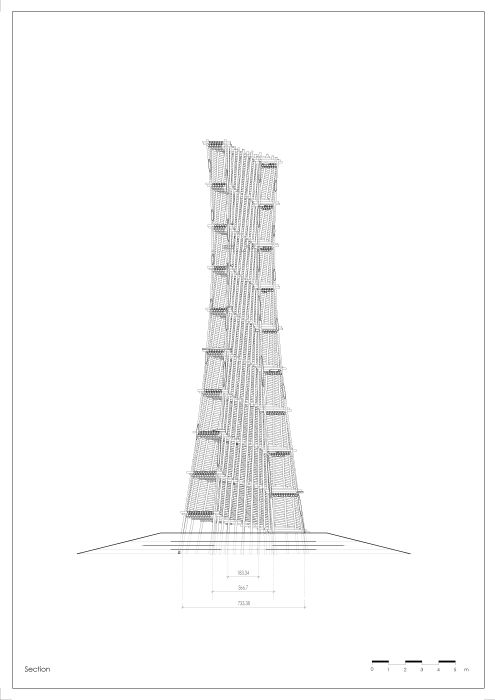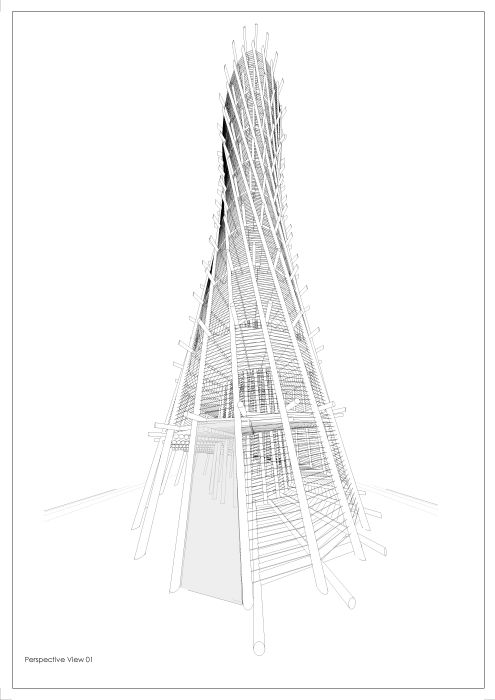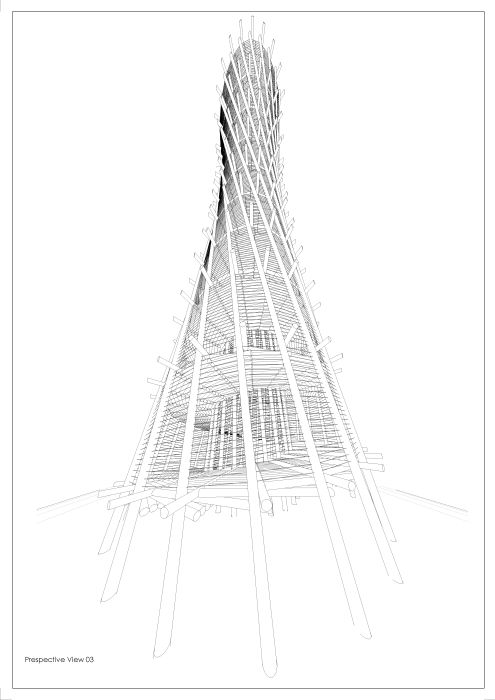© Philippe SAMYN and PARTNERS, architects & engineers
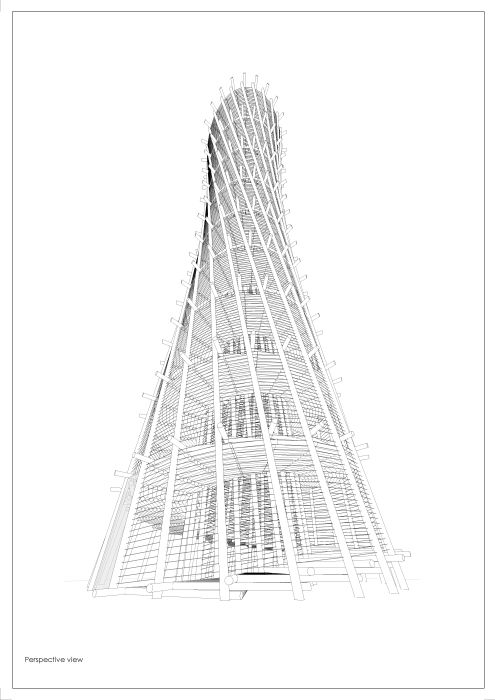
667 – A BELVEDERE IN A SMALL WOOD
Between the Sasserotte and Chemin de Marquisat tracks – Sassor village – 4910 Theux
50°31’57.8”N 5°50’58.7”E
2020- ; (01/667).
• Architecture • Structure
24 poles of 12 cm in diameter rise towards the sky, vertically inclined in a clockwise direction, from a 7.33 m diameter circle on the ground to form the external supporting structure of a belvedere in rotational hyperboloid form (RH for short) 24 m in height and with a circular section which reduces to a diameter of 3.67 m at a height of 13.2 m .
A second RH of 24 poles, likewise inclined in a clockwise direction, rises from the ground on a circle of 3.67 m diameter inside the first RH and forms the internal supporting structure for the belvedere. At a height of 13.2 m high its circular section is reduced to a diameter of 1.83 m.
The outer and inner poles face each other in pairs and carry a helical floor which rises through 10 turns at 2.4 m per full turn.
This floor consists of 240 horizontal radial crosspieces 10 cm in diameter connecting each pair of poles in the RH, and staircase decking consisting of 10 cm diameter poles fitted side by side perpendicularly to the crosspieces, over a length equal to two steps. The thickness of the floor is thus 20 cm.
The poles of the RH are embedded to a depth of 1.25 m in a gravel base (reinforced with three layers of geotextile at depths 50, 75 and 100 cm), into which they are anchored.
Each pole consists of ten segments 2.4 m in length, attached to each other by a 40 cm long, 12 mm diameter axial steel bar.
All the elements are interconnected using 3 mm diameter S355 steel lashing wire using the process developed by Pieter Huybers at T.U. Delft.
Each of the two RHs is fitted with a set of 21 parallel wires which follow the helix of the floor separated by a distance of 10 cm. They cross the poles of the RH and are attached to them at each crossing. They frame the staircase space, provide fall protection for occupants, and contribute to structural stability.
Here and there, hammocks and trampolines suspended inside the indoor RH and “nests” suspended outside the outdoor RH provide living spaces. The layout of the wire sets is deformed locally to allow access from the staircase.

