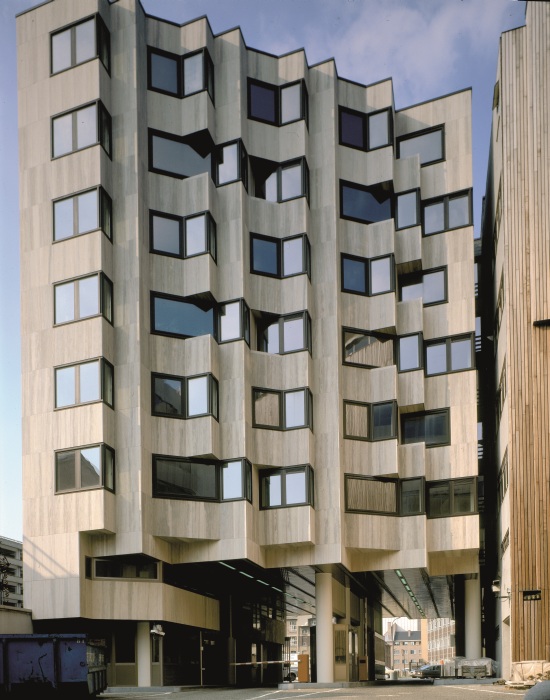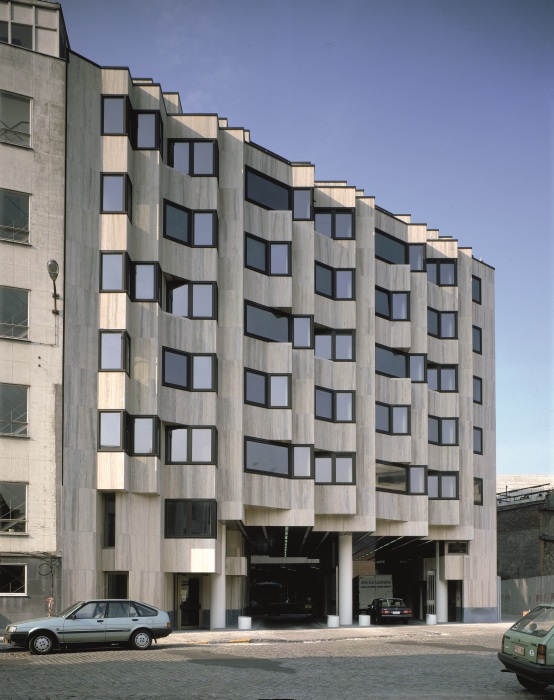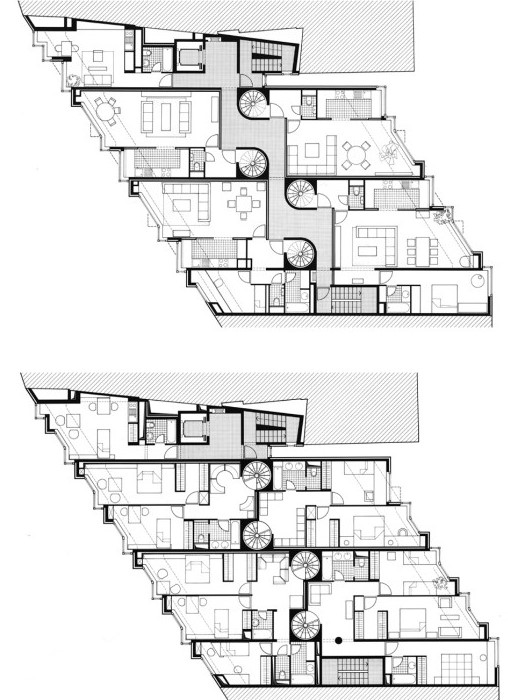
057-CGER – Aslk Bank and Insurance Company
Staff housing and security gate
Brussels
BELGIUM
2 800sqm; Project managment and Construction management with W. Bresseleers
(1980-1986); (01-057).
– Architecture
– Construction management
– Interior design
– Mechanical, electrical, plumbing engineering
– Project management
– Quantity surveying
– Structural engineering
2003.03.14
A slanting site between two office blocks is reserved for main access to the bank’s technical facilities, safes, and security printing workshops. 24 apartments are to be located on top of this gateway.
A duplex layout served by winding corridors on every other floor allows the main apartments to enjoy the view from the north street and the sun on the south back courtyard. Bay windows, on both sides, allow inhabitants to enjoy lateral views.
| 01-057 | EXTENSION OF THE HEAD OFFICE OF THE A.S.L.K. / C.G.E.R. , BRUSSELS. |
| Client: | A.S.L.K. / C.G.E.R. |
| Architecture: | J. Bodart, C. Dassargues, J.P. De Graef, R. Delaunoit, L. Hens, M. Vandeput. In association with W. Bresseleers, A.J. De Doncker, J. Wybauw. |
| Structure: | Verdeyen and Moenaert. |
| Services: | Pirnay and Schwachoffer. |
J. Bauters
For plans sections and elevations, please refer to the archives section of the site available from the “references” menu.


