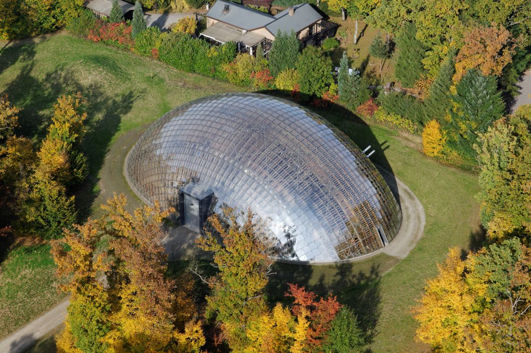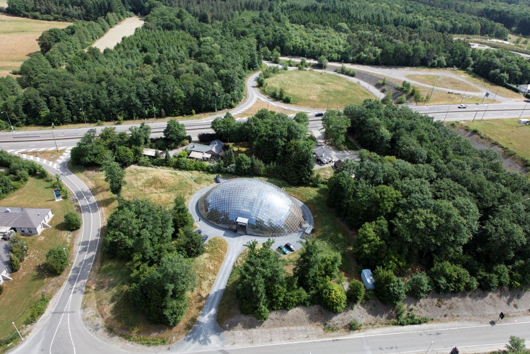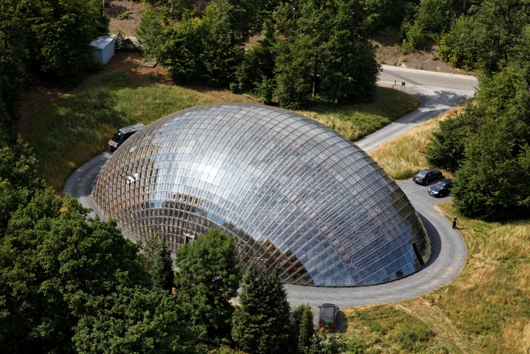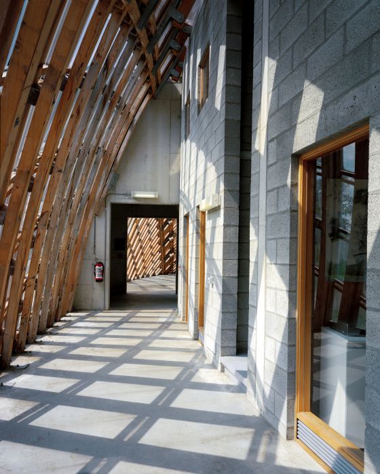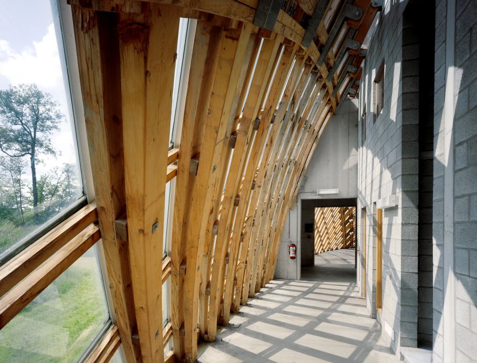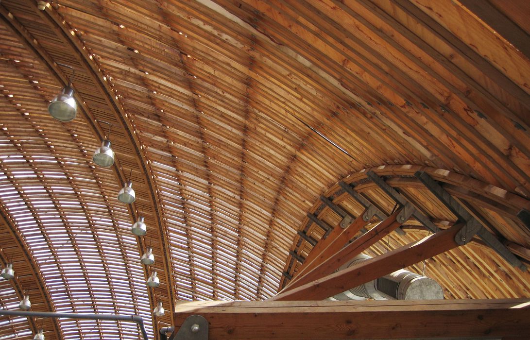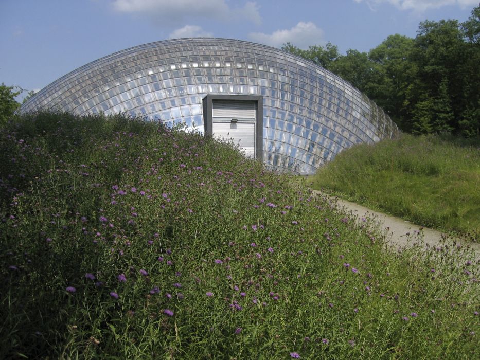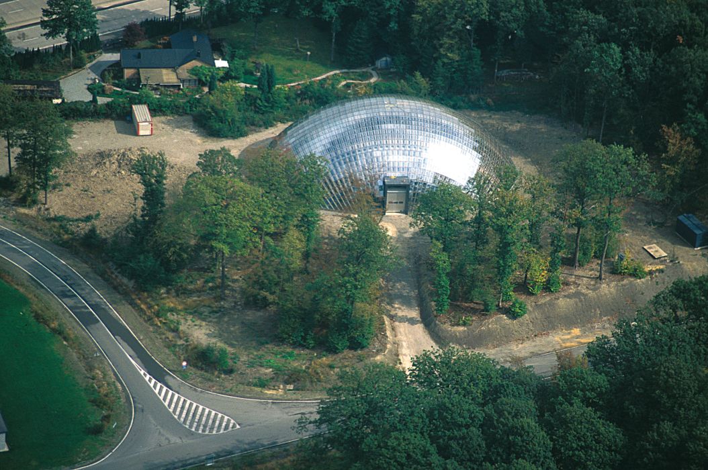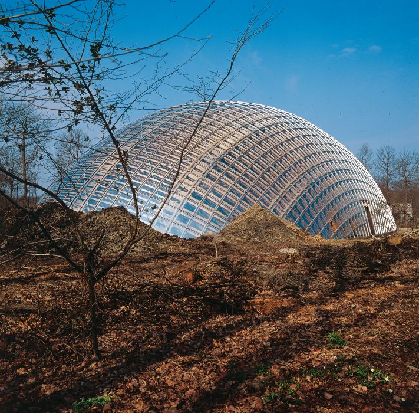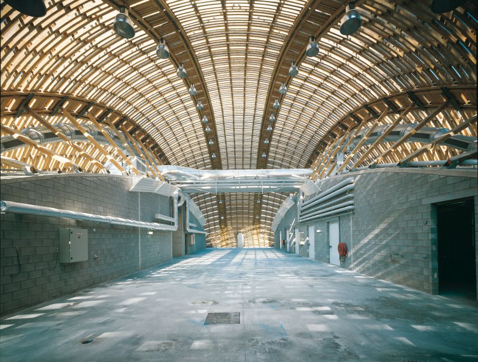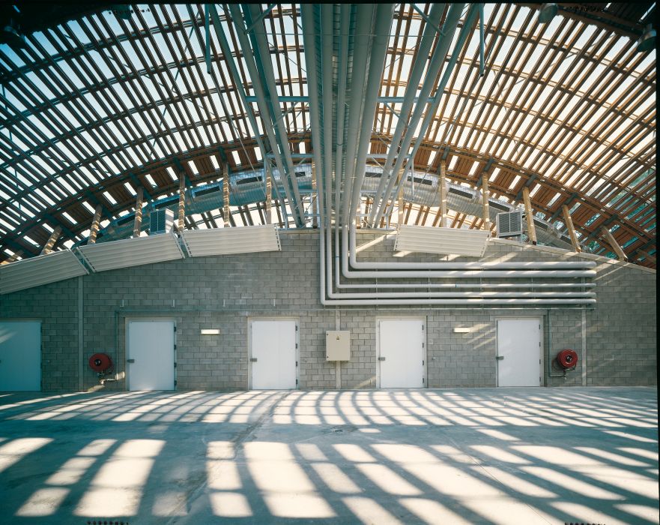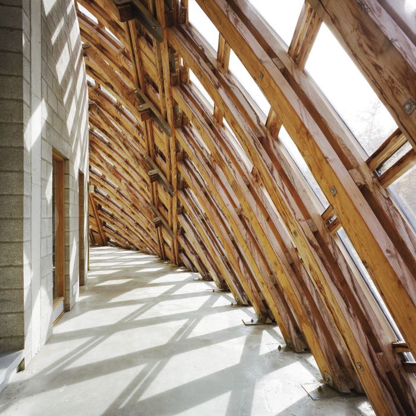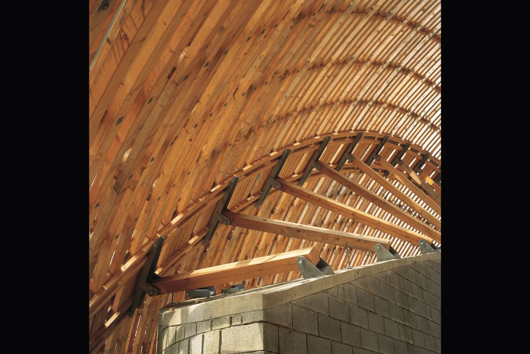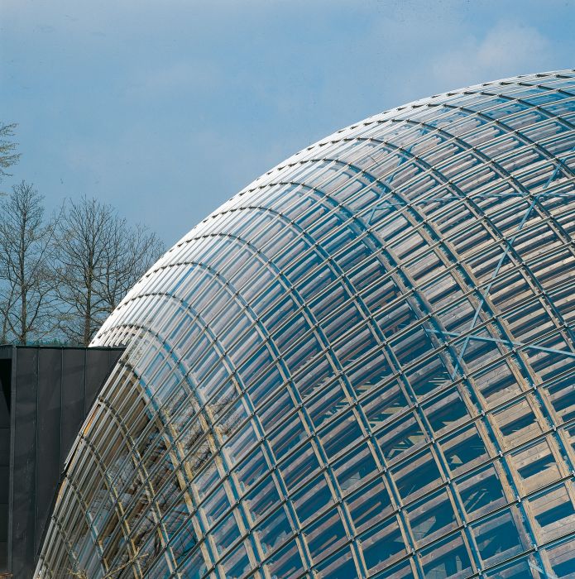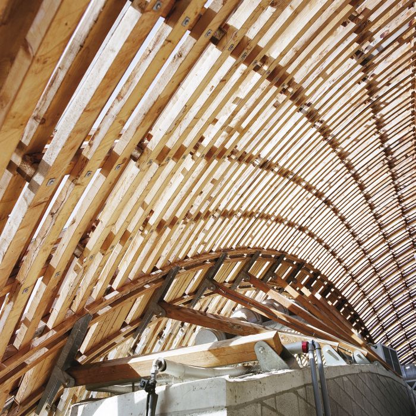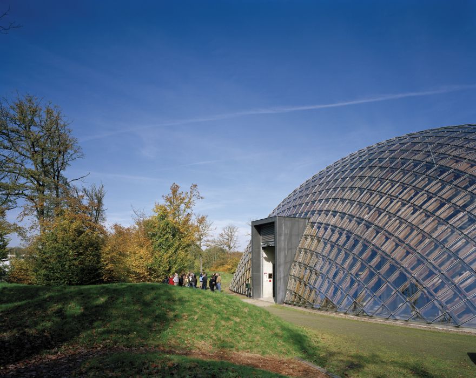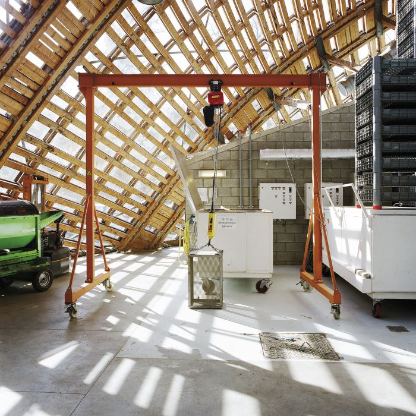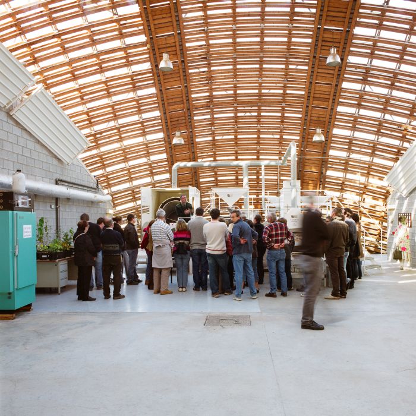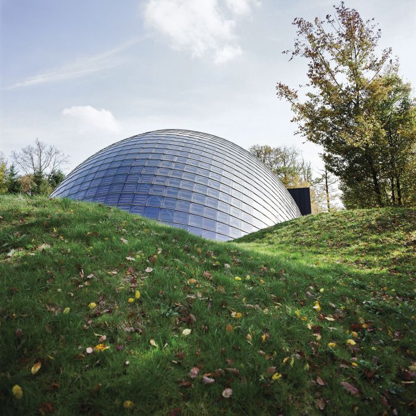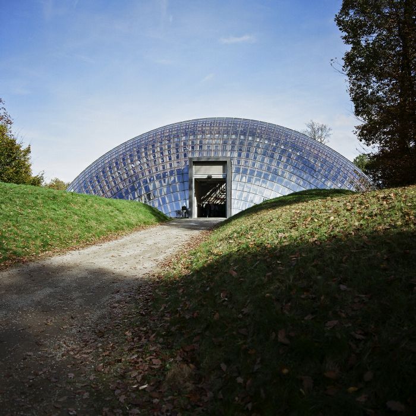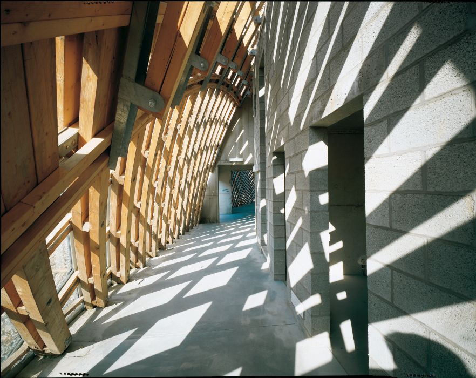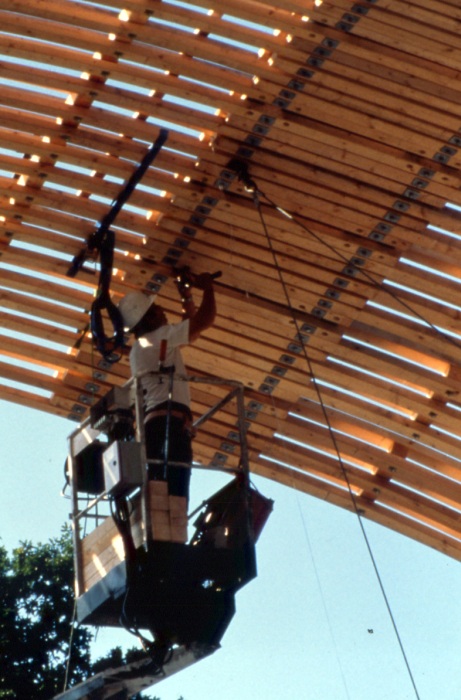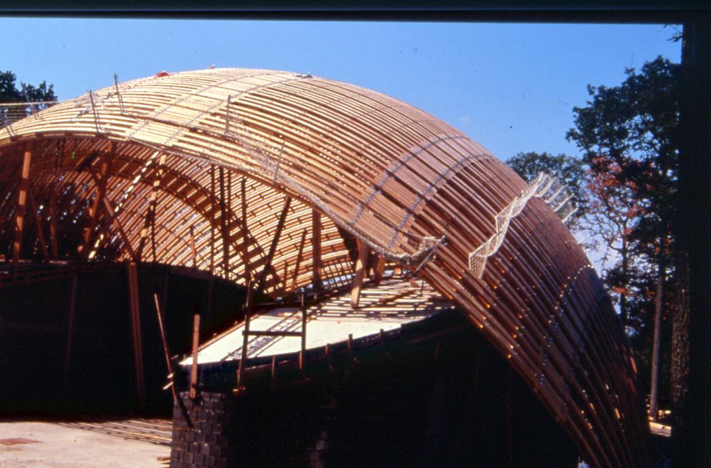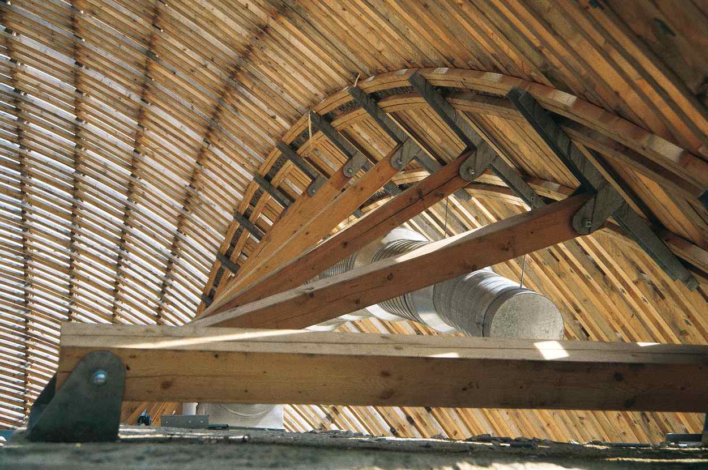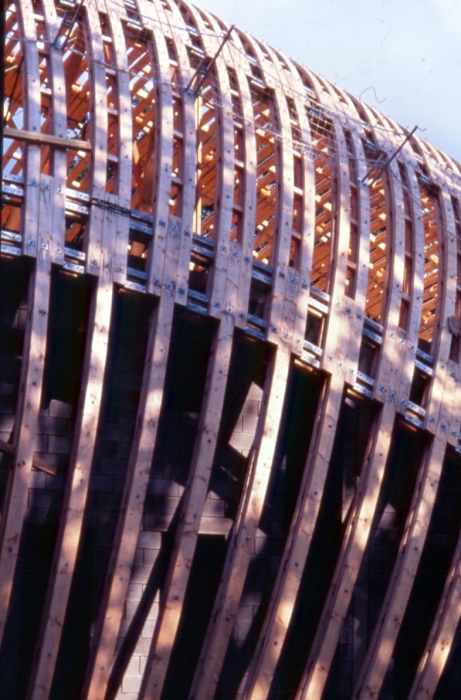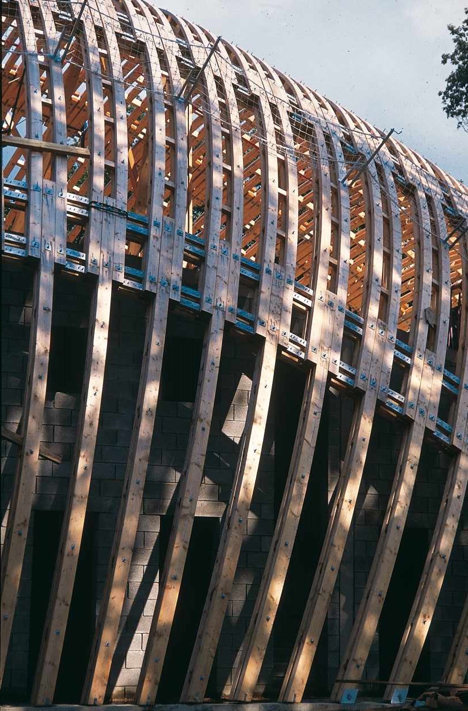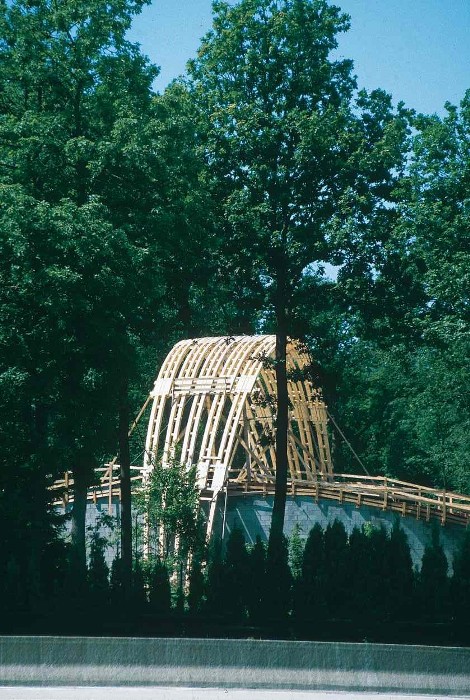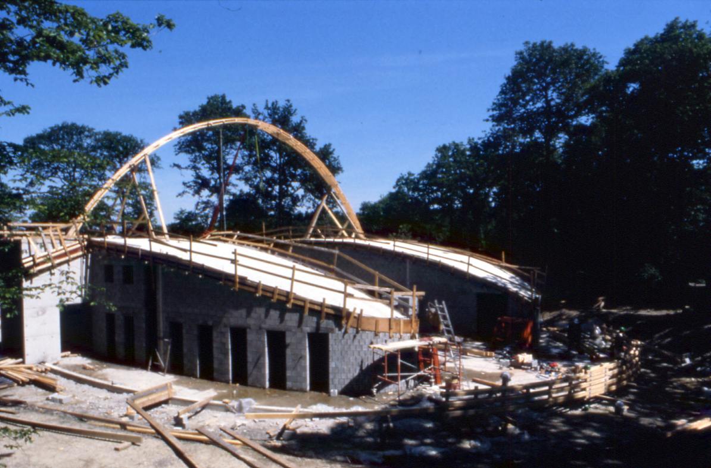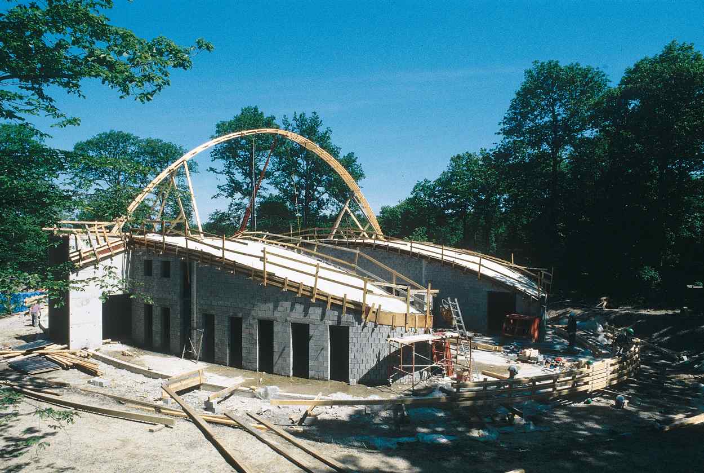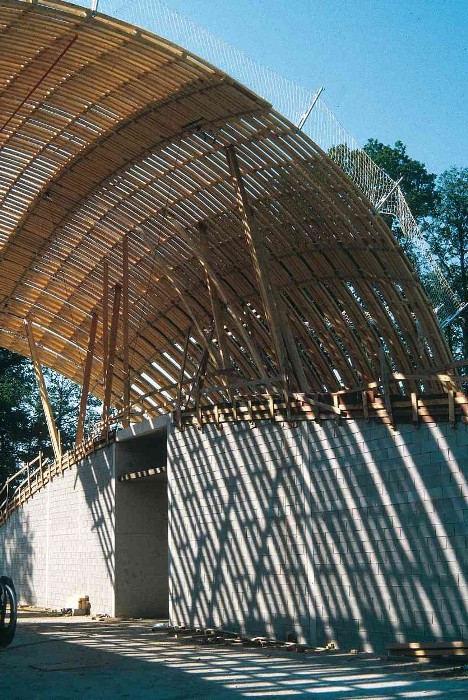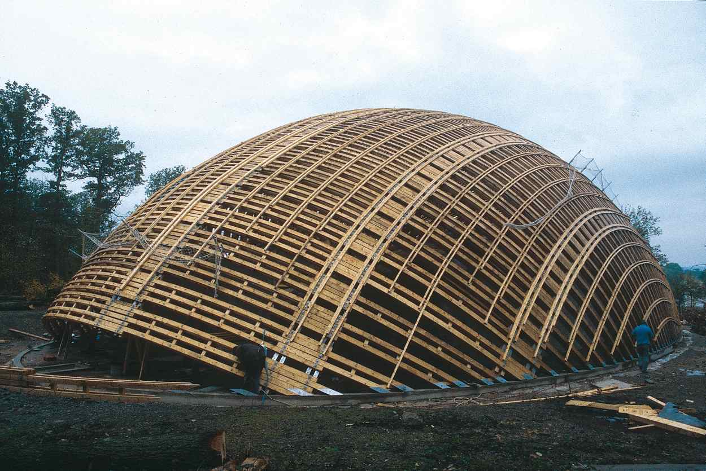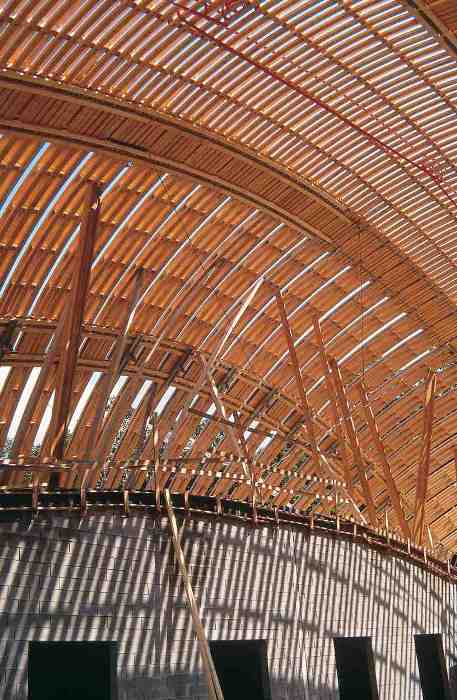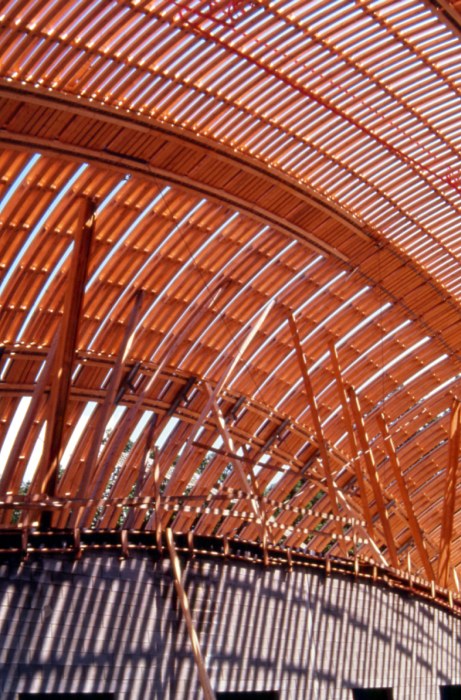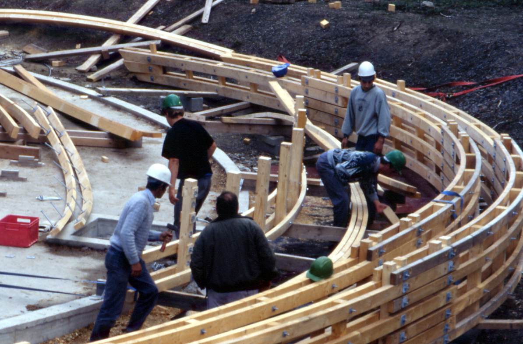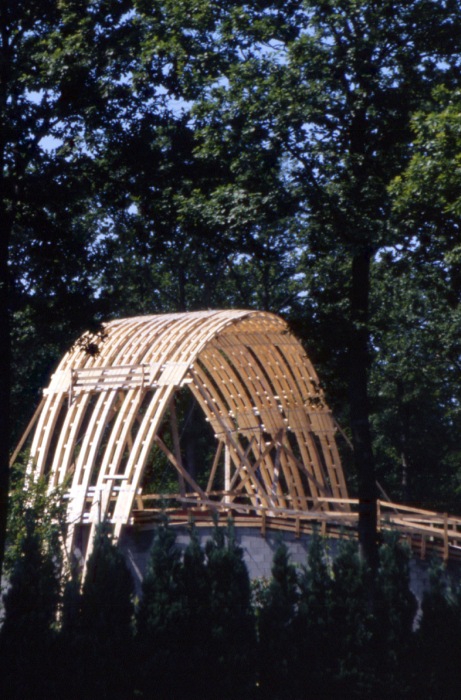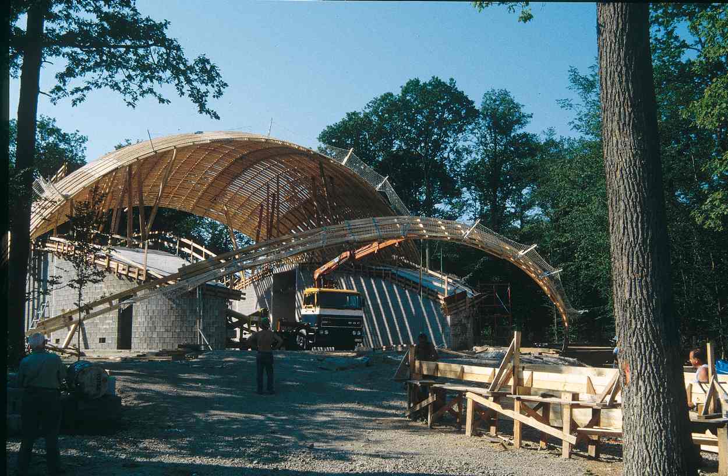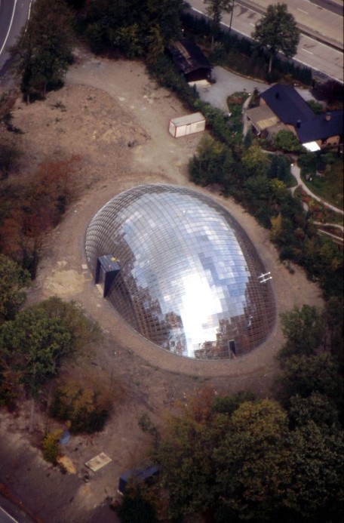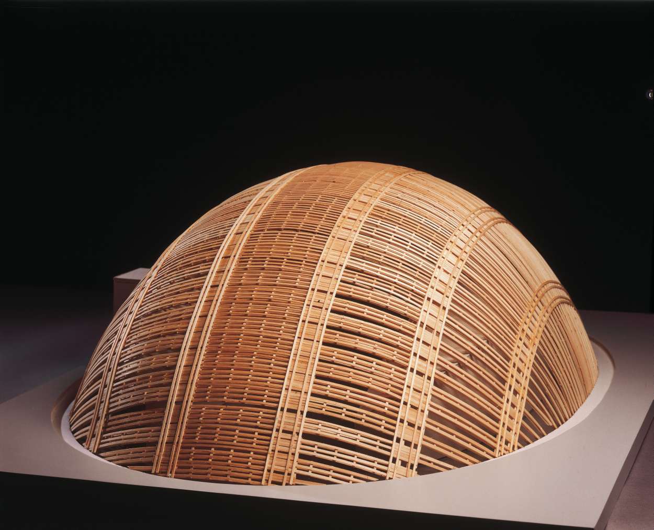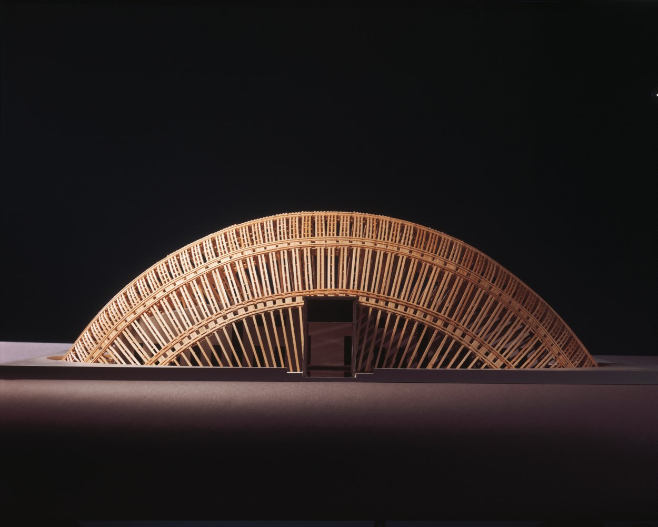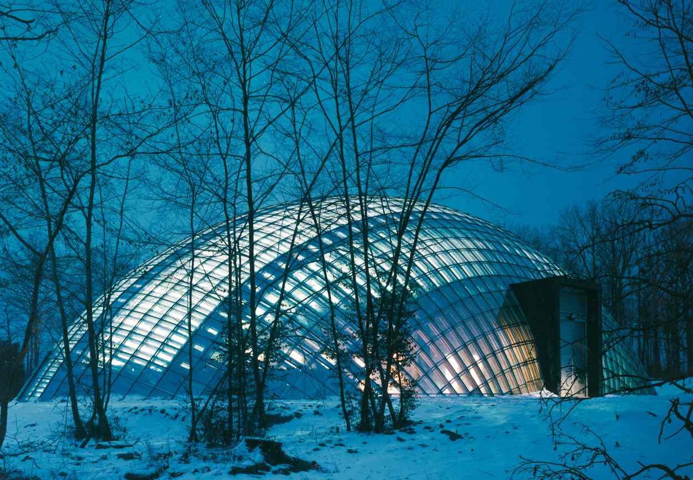
279 – COMPTOIR WALLON DE MATERIEL FORESTIER DE REPRODUCTION
Marche-en-Famenne
Belgique
1.144 m² (1992-1995); (01-279).
- Aménagement des abords
- Architecture
- Aménagements Intérieure
- Ingénierie Structure
- Ingénierie Techniques Spéciales
- Gestion du Projet
- Gestion du chantier
- Economie
Le comptoir Forestier est destiné à abriter l’ensemble du processus du traitement des graines sylvicoles provenant des forets domaniales de la Région Wallonne. Il se compose essentiellement d’une zone d’atelier, d’un ensemble de chambres froides de quelques bureaux et de laboratoires.
L’atelier proprement dit se compose des zones de préssechage, de stockage ainsi qu’une zone de traitement des graines. La forme du terrain en polygone irrégulier, sa très belle population de chênes pédonculés bicentenaires font choisir une forme ovoïde unique abritant toutes les fonctions.
Une charpente en arcs “composés”, articulés sur les bords d’un radier en béton armé, forme la structure de couverture de l’ensemble.
Deux bâtiment secondaires en maçonnerie de béton sont disposés à l’intérieur de cette coque et sur ses flancs longitudinaux, ils abritent les chambres froides d’une part et les locaux administratifs et laboratoires d’autre part. La nef centrale est réservée aux grandes machines de traitement des graines et à leur présèchage. La couverture du bâtiment est compose de 1.820 grandes “tuiles” de verre feuilleté pyrolysé.
L’idée initiale consiste à utilise la capacité du bois vert à se relaxer et ainsi voir diminuer ses contraintes sous déformation constantes. L’élément de base de la structure consiste en un arc à deux nappes formé de pièces de bois sur quartier de section rectangulaire de 5×10/6×12/7×14/ et 8×16 cm², et entre 6.82 m et 6.90 m de longueur. L’arc ainsi formé de segments de cercles a une forme proche d’un chaînette. Leurs axes sont tous implantés dans des plans radiants formant ainsi qu’un segment de “tore”, cette manière de construite la structure est économique car elle fait appel à un nombre limité de sections de bois différentes.
L’idée d’utiliser des perches pré-fléchies pour réaliser la forme d’une structure remonte à la nuit des temps, du yourte mongole à la case zoulou.
Ce type de structure a connu récemment un regain d’intérêt, entre autre par les travaux de C. Mutschler avec F. Otto à Mannheim (1975), de Kikutake à Nara (1987) et et par le bâtiment expérimental à Dorset U.K., des architectes Ahrends, Burton & Koralec et de l’ingénieur Edmund Happold (1982).
- SPACE DESIGN, Tokyo, n° 346, July 1993, pp. 69 -96; (Japan).
- HOUT NIEUWS – COURRIER DU BOIS, n° 102, September 1993, cover and pp. 26; n° 111, 4th quarter 1995, cover and pp. 4-7; (Belgium).
- CHARPENTES MENUISERIES – PARQUETS (nouveau journal de), n° 23, January 1994, pp. 24-32; “Un comptoir tout en rondeur”; (France).
- L’ARCA n° 80, March 1994, pp. 66 – 71, n° 100, January 1996, pp. 7-8,36-41; (Italy).
- DE ARCHITECT, March 1994, pp. 80 – 87; (Netherlands).
- PROGRESSIVE ARCHITECTURE, August 1994, pp. 20; (United States).
- IASS, Proceeding of the second International Seminar on structural Morphology, October 1994 pp. 149 – 158; (Germany).
- C.A. Revista oficial del Colegio de Arquitectos de Chile A.G., n°76, April, May, June 1994; cover, pp. 48 – 53, pp. 61 – 64; (Chile).
- BULLETIN OF THE INTERNATIONAL ASSOCIATION FOR SHELL AND SPATIAL STRUCTURES, Vol. 36 (1995), n° 2, August n° 118, pp. 73-82; (United States).
- ARCHIS, 10/95, October 1995, pp. 35-39; M. DUBOIS “Ecologische high tech, Le Comptoir Wallon van Philippe Samyn”; (Netherlands).
- ARCHITEKTUR AKTUEL, n° 185, November 1995, pp. 52-59; “Okologisches High-Tech”; (Austria).
- Rodolfo MACHADO, Rodolphe EL-KHOUIRY “MONOLITHIC ARCHITECTURE”, Prestel Edition, Munchen-New York, 1995, (ISBN :3-7913- 1609-5), pp.18, 19, 51, 75, 76, 136-147, 170, 172; (United States).
- THE ARCHITECTURAL REVIEW, n° 1189, March 1996, pp. 3, 33, 68-71; (Great Britain).
- GLASFORUM, 2-96, 46 Jahrgang, cover and pp. 39- 44, 56, 58; (Germany).
- GLAS – Architektur und Technik, n° 3-96, June 1996, 46 Jahrgang, cover and pp. 3, 4, 14-27; (Germany).
- SCHWERPUNKT HOLZ IN MURAU. Sommer akademie 1996, pp. 10-13, 38-53, 154-155, 165-168; (Austria).
- SPACE DESIGN, Tokyo, n° 389/9702, February 1997, pp. 36-37; (Japan).
- Hugh TEARMAN: CONTEMPORARY WORLD ARCHITECTURE, Phaidon Press, London, 1998; pp. 307; (Great-Britain).
- ARCHITEKTURA – Murator, n° 11, Listopad 1998, pp. 82-84;(Poland).
- WOOD DESIGN & BUILDING, spring 1999 n°7, pp. 20- 23; (Canada).
- L’ARCHITECTURE D’AUJOURD’HUI, n°322, May 1999; cover, pp. 25, pp. 90-97;(France).
- Miguel Angel Rodriguez NEVADO “Diseño Estructural en Madera, una aproximación en imágenes al estado del arte europeo a finales del siglo XX”. Edita AITIM & KITHARIS SL, Madrid 1999, (ISBN : 84-87381-16-2), pp 45-46, 150-153, 155; (Spain).
- Francisco ASENSIO CERVER: “ATLAS DE ARQUITECTURA ACTUAL-HEDENDAAGSE ARCHITECTUUR – PANORAMA DE L’ARCHITECTURE CONTEMPORAINE”, 2000, Könemann Verlagsgesellschaft mbH (ISBN Dutch edition: 3-8290-3986-7, ISBN French edition 38290-3570-5); pp 768-769; (Germany).
- MATERIA, n° 31 Pareti ventilate / Ventilated facades, April 2000, pp 66-75; Filippo Nicotra: “Samyn and Partners: Walloon Branch of reproduction forestry material”; (Italy).
- HET HOUTBLAD, March 2001, Year 13- number 2 pp 3, 6-11, 33 ; Hilde de Haan, Ids Haagsma : “Buigen voor absolute lichtheid”; (Netherlands).
- ALAPRAJZ, N°2002/1, pp18-21; Aron LOSONCZI : “Háztólaz erdöt. A magok háza, Belgium”; (Hungary).
- Trends – 1994 : building of the year, finalist (1995).(Belgium)
- “1995 CARNEGIE INTERNATIONAL”, Monolithic Architecture, The Carnegie Museum of Art – The Heinz Architectural Center, Pittsburgh USA., November 4 1995 – February 18 1996.
- Euro-Belgian Architectural Awards, mention (February 1996) (Belgium).
- -he 1999 DUPONT BENEDICTUS AWARD FOR INNOVATION IN ARCHITECTURAL LAMINATED GLASS, AIA annual convention, Dallas, Texas, May 8th 1999; (United states) ; Special Recognition for the Walloon Branch of Forestry Reproduction Material at Marche-en-Famenne).
| 01-279 | WALLOON BRANCH OF REPRODUCTION FORESTRY MATERIAL, MARCHE-EN-FAMENNE. |
| Client: | Exécutif Régional Wallon – Ministère de l’Environnement, des Ressources Naturelles et de l’Agriculture – Division Nature et Forets, Service Aménagement et Génie Forestier. |
| Architecture: | Partners in charge : D. Mélotte, R. Delaunoit. Associates : Gh. André, Ch. Fontaine, J.L. Capron, S. Ost, S. Peeters. |
Vues jour : Ch. Bastin & J. Evrard.
Vue de nuit : Daylight Liège sprl
Marie-Françoise PLISSART
Simon SCHMITT – www.globalview.be
Photos Modèles : J. BAUTERS sprl
Le comptoir forestier wallon a été récompensé par :
The 1999 Dupont Benedictus Award for Innovation in Architectural Laminated Glass AIA
Reconnaissance spéciale
Euro-Belgian Architectural Awards 1996
Mention spéciale
For plans sections and elevations, please refer to the archives section of the site available from the “references” menu.

