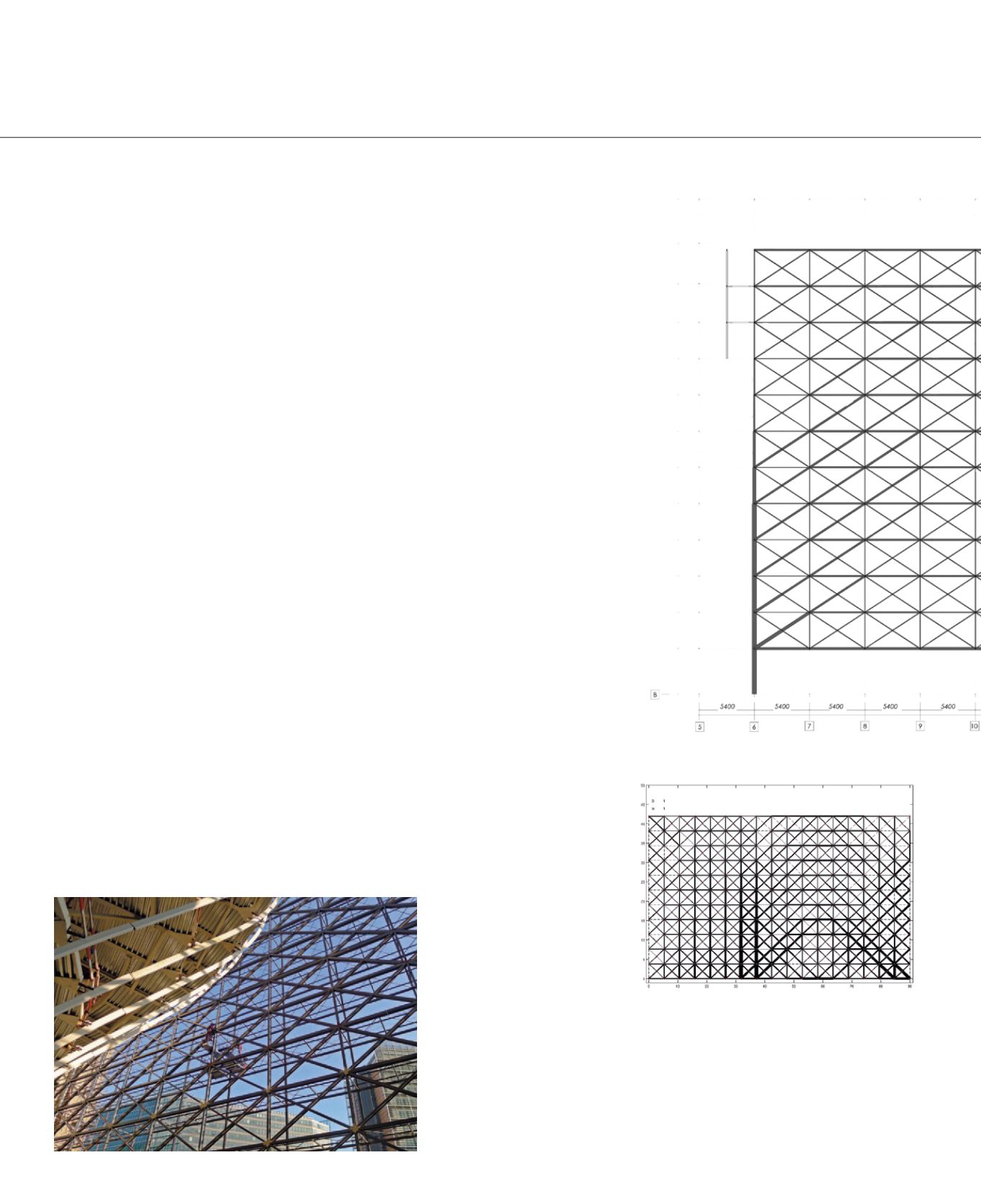
96
EUROPA
2013.08.30
The atrium, as an architectural theme, therefore has the value of a critical space;
it introduces or rejects the relationship of the building with its environment, it
organises or prohibits the continuity of vistas, ambiances; it does not confine, it
surrenders, in which case it signifies freedom, it opens up a free space within the
building. In the case of Europa, and regardless of the likely traffic restrictions
due to the security perimeter, instituted during heads of state summits, the archi-
tect displays his trade as a
designer
of public spaces with panache. Is the atrium
a reinvention of the
salle des pas perdus
(hall of useless pacing)? Of the sheltered
courtyard, or else the Italianate square? Here one must think of the necessary
interval between the three architectures (the patchwork façades; the restored
beams of the
Résidence Palace
; the new building at the core of the project), and
see in this interior void the role of transition between these components. It is in
itself an architecture, i.e., at the entry, a stone threshold; a slight adjustment in
levels; then a wood floor, echoed by the west and south façades of the renovated
building, which, clad with louvered panels, filters sound and light and forms a
backdrop around the perimeter. At this stage of the project, the contrast of ge-
ometries, profiles, textures must be apprehended; the shock of sensations must
be imagined, contact with the unexpected. The impression of the minister, civil
servant, guest, visitor, must be pictured.
You enter and have just crossed the double patchwork wall and its glass double;
you will feel the long vertical curtain in your back and the jumble of wood tex-
tures, of grey metal stringers, of large glass panes. And here you are facing a large
bulbous shape, with an apparent imbalance, i.e., it is not set quite in the middle,
it is slightly off-centre, it only partially straddles the diagonal axis that divides the
square plan; you feel this diagonal line since you continue to sense the right angle
of the façades in the street behind you. The huge size of this inhabited sculpture
does not keep you from experiencing the subtlety of an elliptical profile, slimmer
here, wider there. Set back a little from the middle of the stage, it invites you to
walk around it, heading for the stairs and central units. It sends you the distorted
reflections of all the lines, links, of all the measurements that control the space
that envelops you.
Diagram of the stress distribution in the atrium’s façade
structure.The optimisation of the morphology of the
structure has allowed to reduce the amount of steel
by 30% compared to a traditional solution.
See on this subject:
Étude de la morphologie des
structures à l’aide des indicateurs de volume et de
déplacement,
Philippe Samyn, 2004,
Académie royale
de Belgique, Classe des Sciences.
THE CONCOURSE IN BETWEEN


