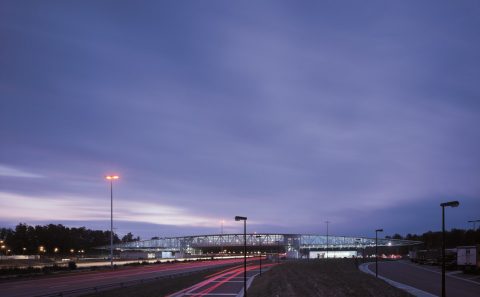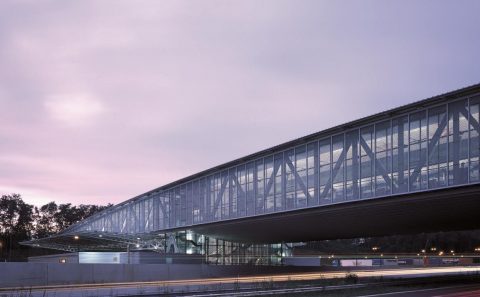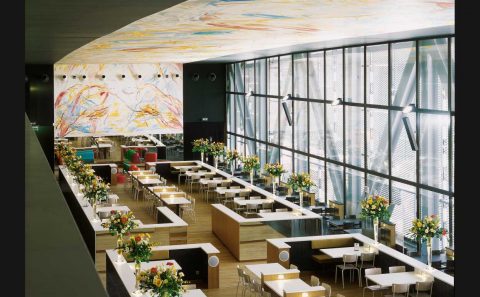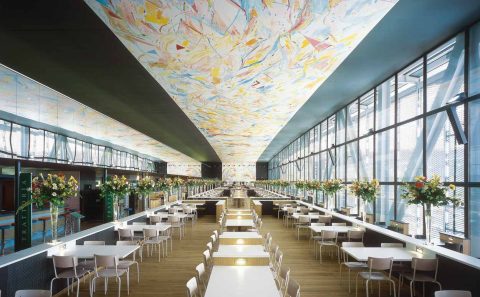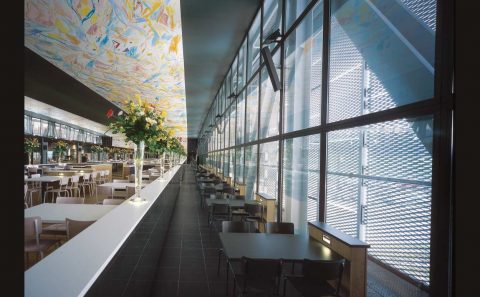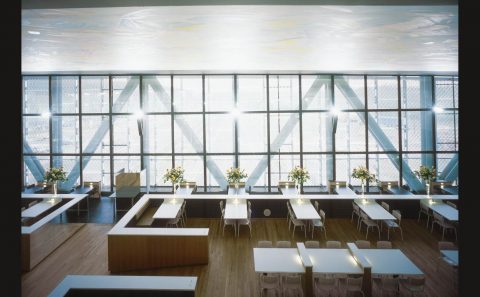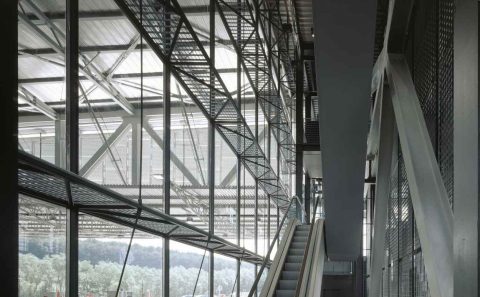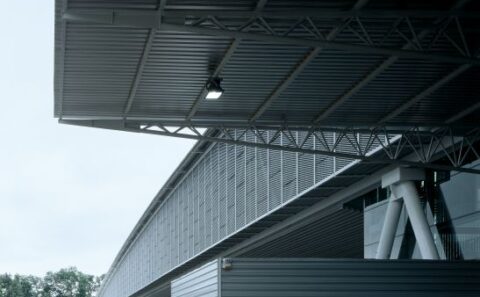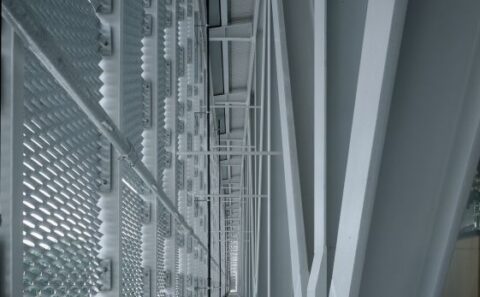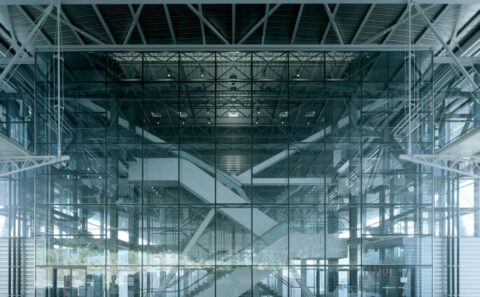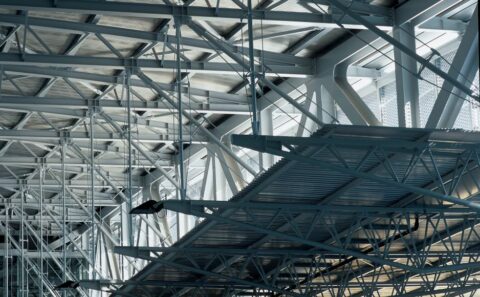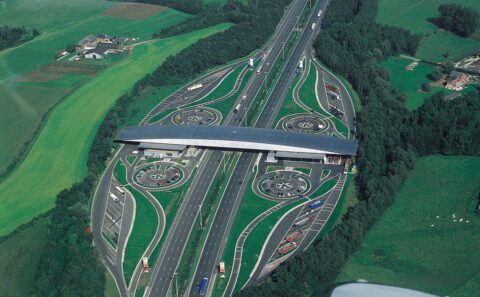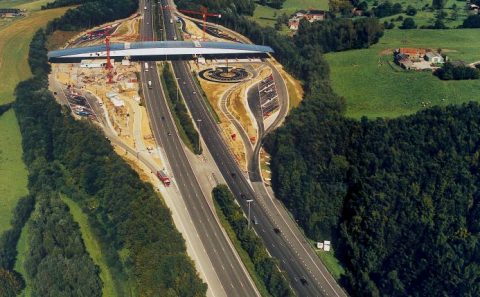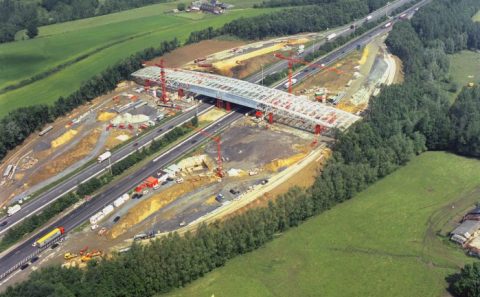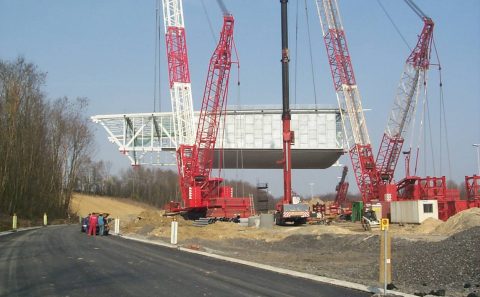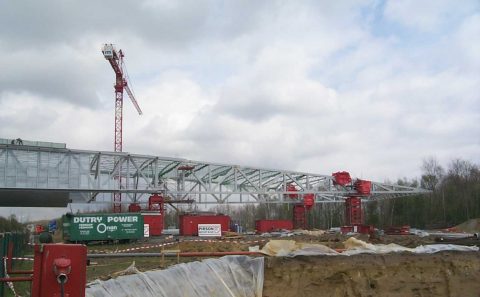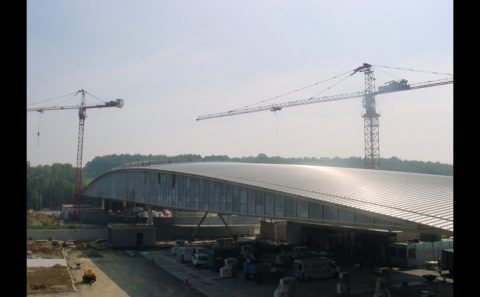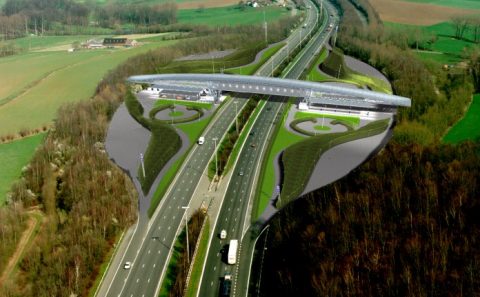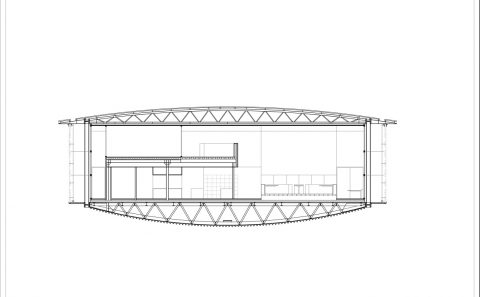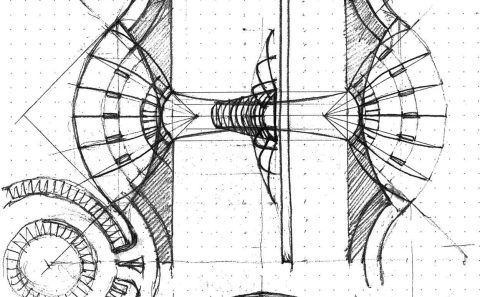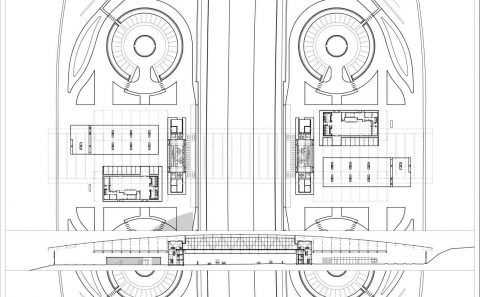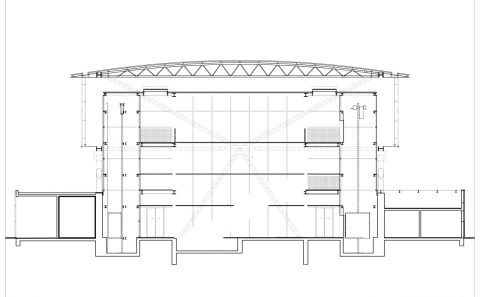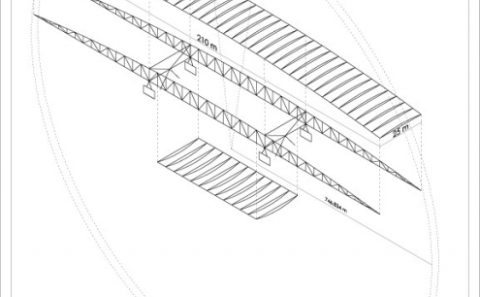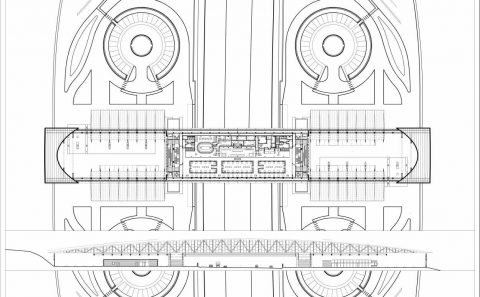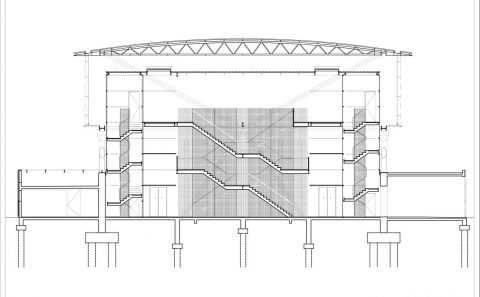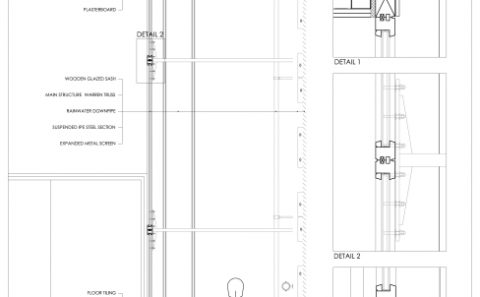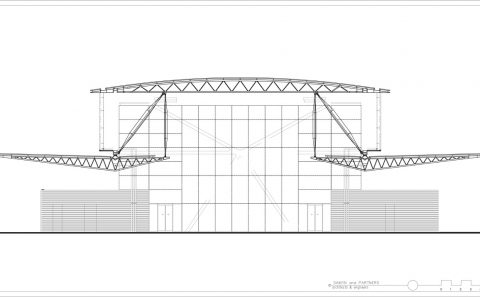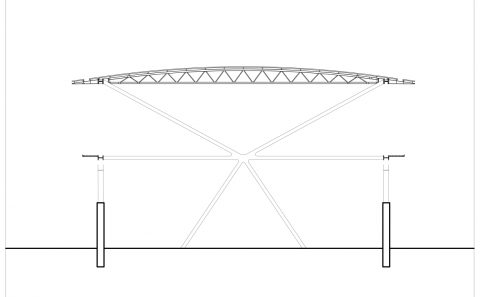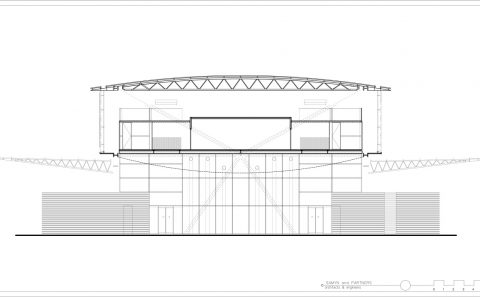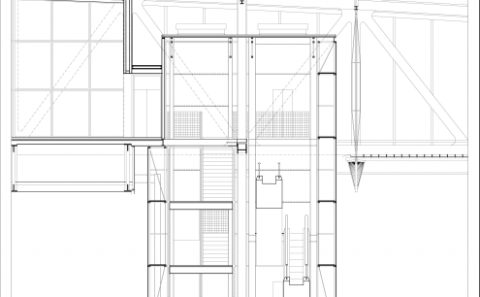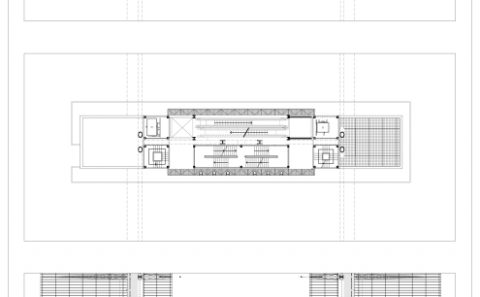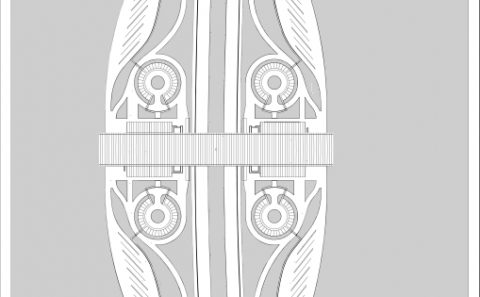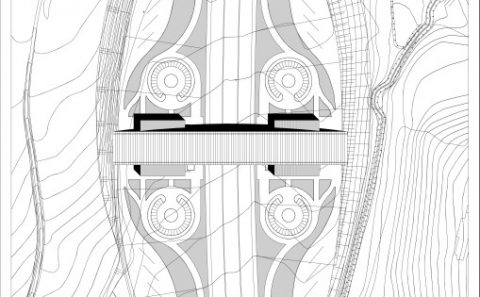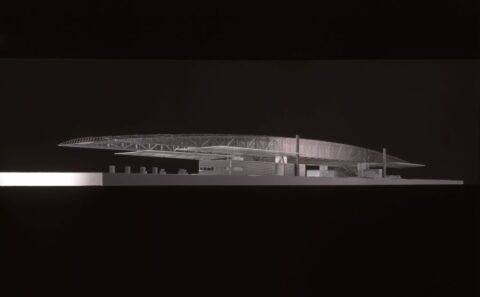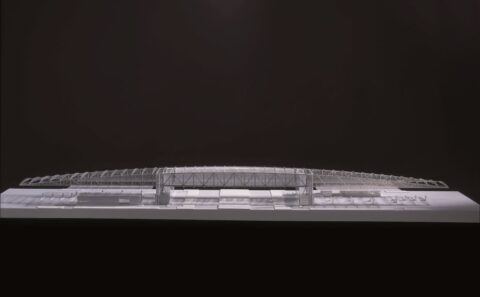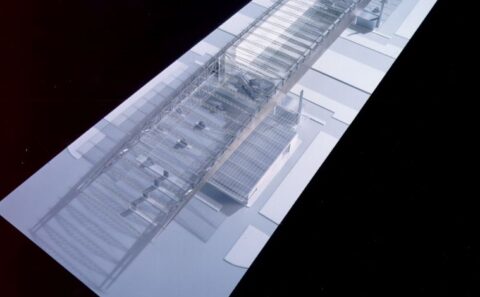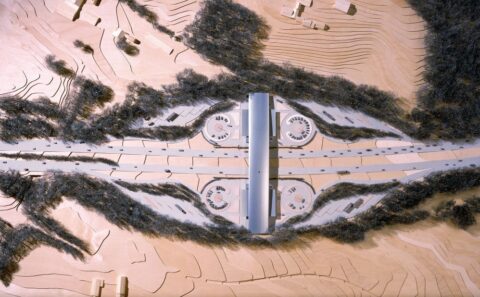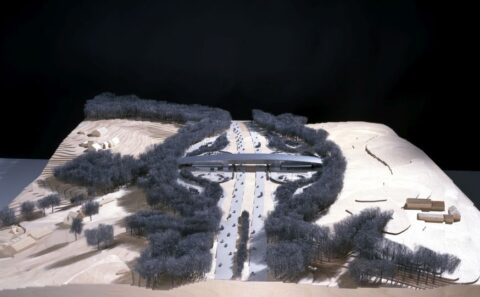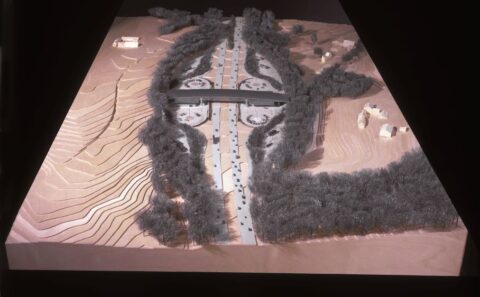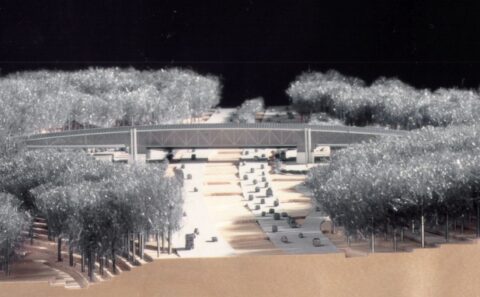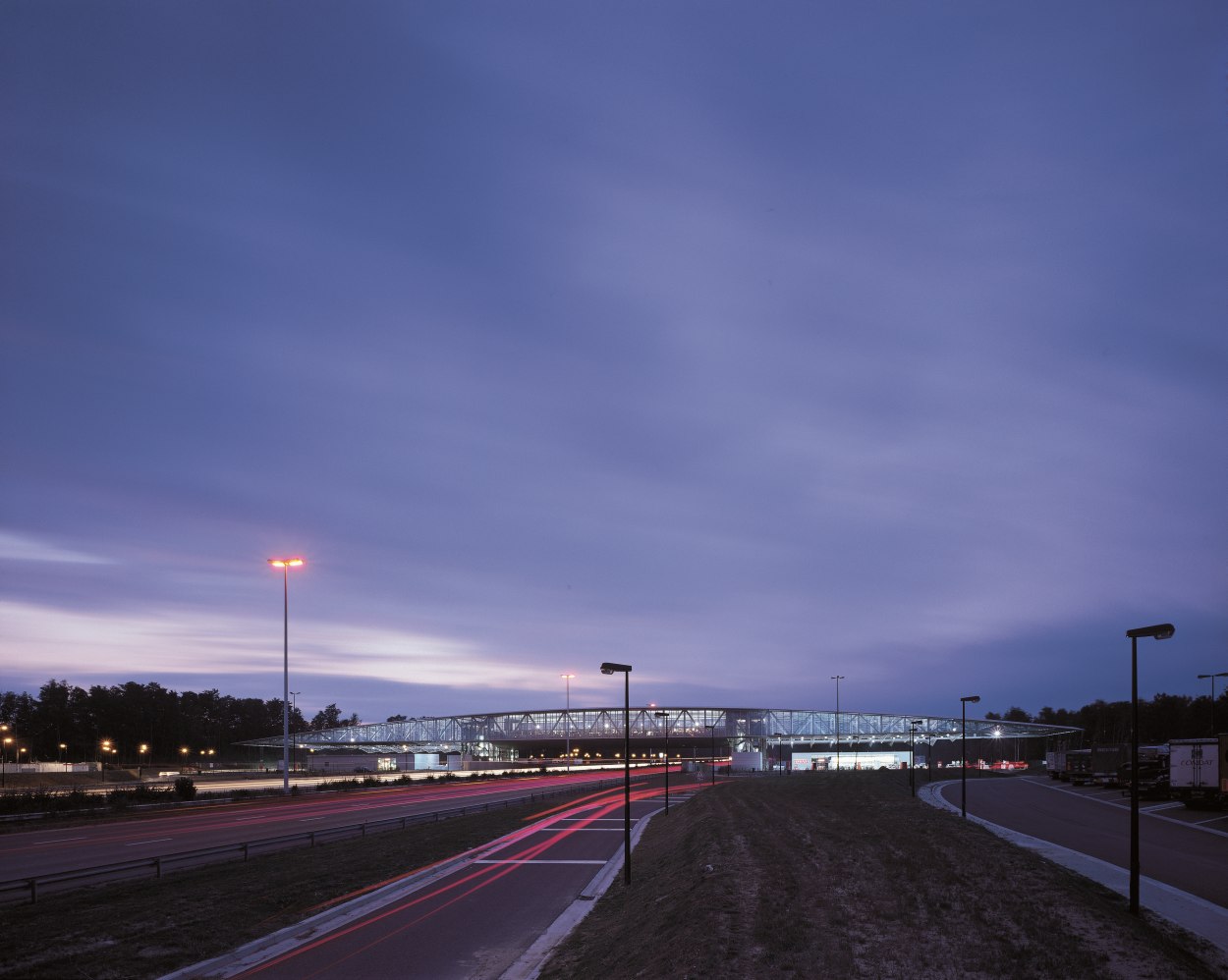
365-Fina Europe: Service Stations – Orival
Highway E 19 Brussels – Paris
Nivelles-Nijvel
BELGIUM
6660 sqm and 5 ha landscaping (1998-2001); (01-365).
– Architecture
– Interior design
– Landscaping
– Mechanical, electrical, plumbing engineering
– Project management
– Quantity surveying
– Structural engineering
2003.02.05
The project attempts mainly to limit the area occupied by the buildings on the site and further, to ensure a landscape composition with the service roads and parking areas.
The building which houses the catering area spanning the motorway, is extended on each side with two cantilevered awnings, to cover the service stations. It covers thus all the functions. Four secondary awnings suspended under the cantilevers of the principal lattice girders, complete the protection of the motorway stations.
Each of the two 210 m long tapered Warren Truss girder rests on two supports 70 m apart from one another. The distance between the piers enables to keep an unbuilt area of 10 m on each side of the motorway.
The absence of a central pier complies with the initial technical specifications. It confers lightness to the whole, and eliminates any danger to the motorist passing under the bridge.
The vertical walls of the bridge are totally glazed as well as the two volumes, between the piers, containing the vertical circulations.
The purpose of the whole is to provide a pleasant and secure place for motorists to rest, while fitting softly into the landscape. The service roads have variable curves, which encourages the motorists to adapt their speed to the place.
Parking areas for tourist cars are as close as possible to the service areas to ensure conviviality. The alignment of pedestrian circulations is designed to ensure the highest possible security. Parking areas for trucks are hidden by new woody clumps.
The project rests on sustainable architecture principles, which include respect for the environment, low energy consumption, low operating and maintenance costs to guarantee good performance in time.
Therefore, the cover of the whole is, among other attributes, highly insulated and made of aluminium which reflects light diffusely. Besides, the expanded metal screens and the light shelves made of the awnings of the petrol stations ensure a non-dazzling lighting of the service areas.
A stop on a motorway can, like a terminal, become a place of culture. The project is conceived to enable temporary exhibitions of young painters and sculptors or sculptresses of the region, or the works of various academies. The surroundings are laid out in landscaped parks. Temporary exhibitions of sculptures can punctuate the deceleration drives, the play and the picnic areas.
Document E41_01/365 -En Issue of 1999-10-11
| 01-365 | SERVICE STATION – ORIVAL AREA, NIVELLES. |
| Client: | TOTALFINAELF BELGIUM. |
| Architecture: | Partner in charge : F. el Sayed. Associates : Gh. André, S. Bessalah, E. Bonnewijn, J.F. Culot, G. Dehareng, E. Krzeslo, F. Léonard, Q. Steyaert, G. van der Vaeren. |
- L’ARCA n°145, February 2000, pp. 50-53; (Italy).
- DE ARCHITECT – interieur 1, March 2000, “Dossier Reizen”, pp. 48-51; (Netherlands).
- BULLETIN DE LA CLASSE DES BEAUX-ARTS, Académie Royale des Sciences, des Lettres et des Arts de Belgique, 6th series, tome XII, 2001, 7-12, pp 217-254; Ph. Samyn et G. Dehareng : “Deux stations autoroutières et un pont restaurant sur l’aire de Nivelles (anciennement Orival) ” ; (Belgium).
- DE ARCHITECT, October 2001, pp 90-93 ; Dominique PIETERS : “Dynamiek van beweging en demping. Restaurantbrug en servicehaven ORIVAL door Philippe Samyn te Nijvel” ; (Netherlands).
- DETAIL IN ARCHITECTUUR, November 2001, pp 28-32 ; Maarten WILLEMS : “Brugrestaurant Orival bij Nijvel. Ondraaglijk lichtheid” ; (Netherlands).
- CASABELLA 695-696, anno LXV, December 2001-January 2002, pp 2-3, 74-82; Marc Dubois : “Area di servizio “Aire de Nivelles”. Un ponte sull’autostrada”; (Italy).
- ARCHITECTURE, STEEL-STAHL-ACIER n°11, Convention Européenne de la Construction Métallique (ECCS-CECH-EKS), (ISBN 92-9147000- 69), 18 p; “Service Stations : Houten, Orival, Hietalahti”; (Europe).
- STAALBOUW WEDSTRIJD – CONCOURS CONSTRUCTION ACIER 2002. Brussels, November 21st 2002; First Prize in the ” Non-residential ” building category.
model : A. Fernandez,
restaurant: Ch. Bastin & J. Evrard,
exterior and interior of the building : Ch. Richters
air sight : Geertrui Derycke
The service station Orival area won the following awards:
Staalbouw Wedstrijd 2002 / Concours Construction Acier 2002
Steel Construction Award 2002
First Prize, category “Non-residential building”
Belgian Architectural Award 2003
Category “New non-residential building”
The service station Orival area was nominated in the following:
European Union Prize for Contemporary Architecture – MIES VAN DER ROHE Award 2003
Grand Prix d’Architecture de Wallonie (2010)
Nominated in the category “collective equipment“
For plans sections and elevations, please refer to the archives section of the site available from the “references” menu.


