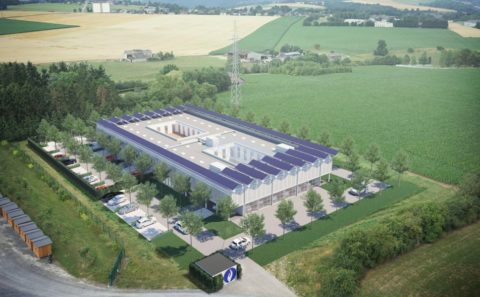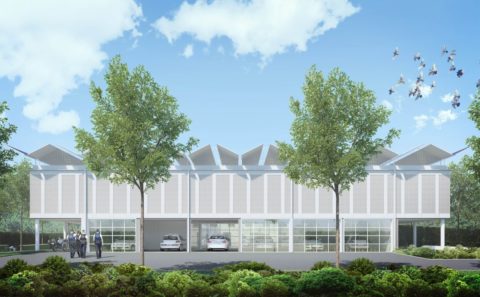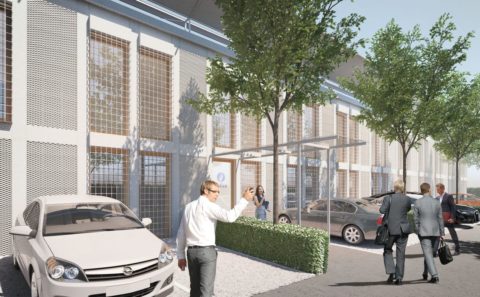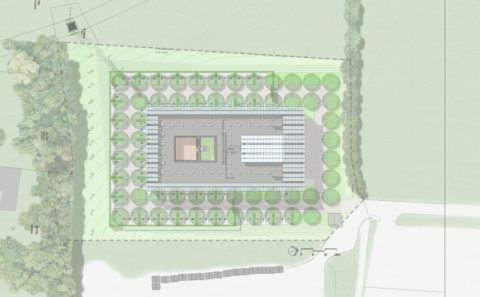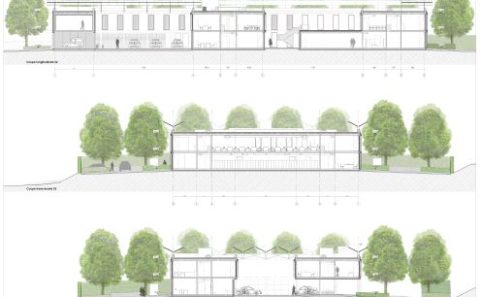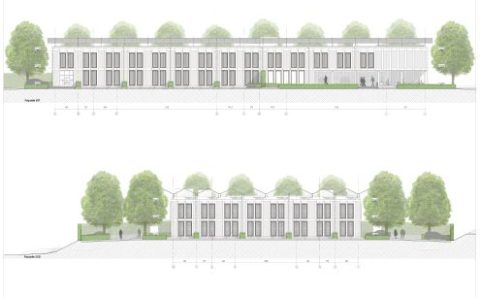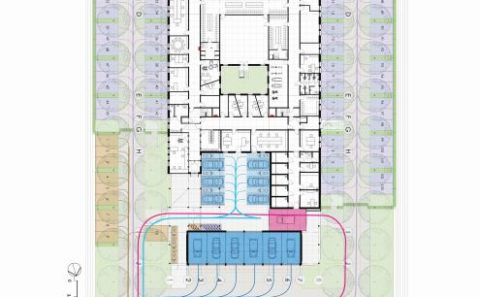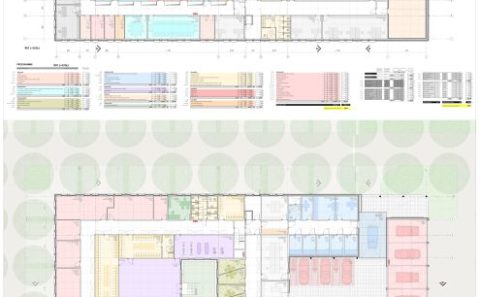© Rendering: Vlad Popa
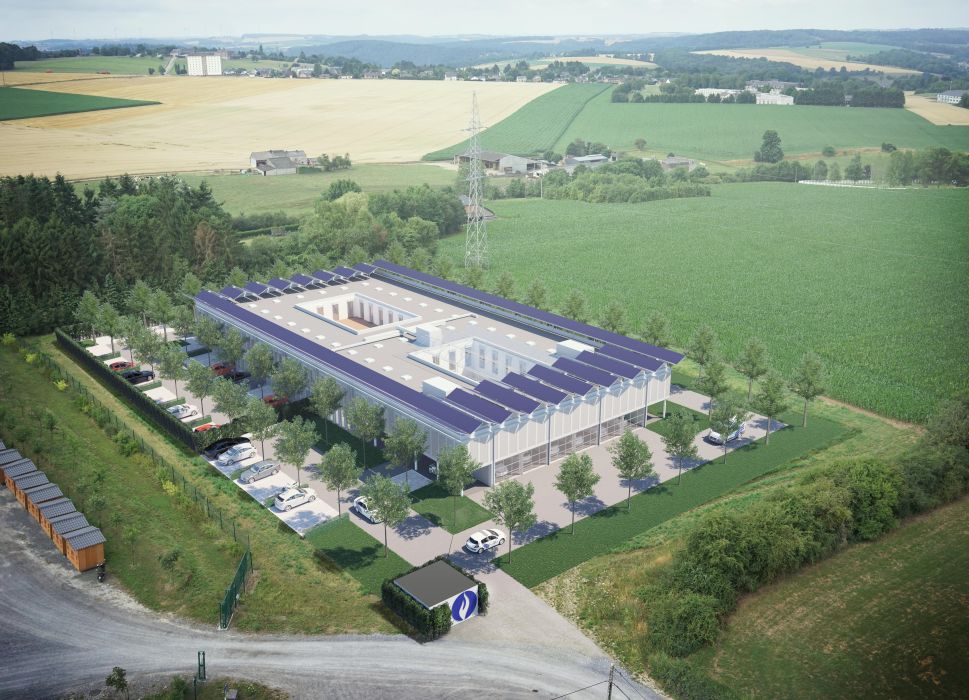
643 – HAUTE-MEUSE POLICE HEADQUARTERS
Rue Saint Jacques, 5500 Dinant, Belgium
50°15’50,35″N/4°56’11,68″E
3400 m²; 2017 ; (01/643).
Restricted call for “design and construction” tenders with the Galère s.a. enterprises.
- Urban planning
- Architecture
- Interior fittings
- Landscape design
- Structural engineering (with SGI)
- Building services engineering (with SGI)
- Building physics and energy concepts
- Acoustics
- Signs
- Accessibility
- Fire safety
0. Expectations
The Haute-Meuse police precinct’s three police stations are being brought together in a new police headquarters in order to achieve economies of scale and improve services. This move concerns only response officers, while neighbourhood police officers will be staying in their individual areas. The new building will accommodate approximately 100 employees.
1. Site building
The new police headquarters is two-level parallelepiped on a rectangular layout measuring 64.8 x 32.4 m (forty-eight x twenty-four 1.35-m modules) and 2 x 3.6 m high.
Its double-square layout, oriented according to the cardinal axes with its large North-South axis, is located in keeping with the extent of the land and close to its North access. The strikingly compact complex has a limited impact on the site. Its 8.1-metre-square structural frame extends to the surrounding tree-lined parking ring.
Two 17.55 x 10.80-m interior courtyards (13 x 8 modules of 1.35 m) provide ventilation and natural lighting at every point of the layout. One courtyard is earmarked for relaxation and the other for action.
2. Organisation of functions
The North half accommodates, on the same level and around the action courtyard, activities related to the outside world.
• the reception desk, in the North-East located along the axis of the access road, for visibility and control of incoming and outgoing flows from the site as well as access to the action courtyard. It provides access to public reception, support and hearing areas;
• the garage, open to the South on the action courtyard and housing the 6 main service vehicles, ready to leave via the main North facade. The garage is surmounted by the shooting range, which can therefore be made available to outside users;
• the action courtyard accessible from the North-East via the reception desk, receiving other police cars and motorcycles and allowing direct access to the offices;
• the accused person delivery vestibule, located with its entrance to the North-West and exit on the action court, giving access to the detention area;
• the medial and transverse main corridor– around which are arranged the premises accessible to the public both on the ground floor and upstairs, characterised in the East and West by vertical traffic, stairs and lifts. This corridor also vertically separates the building into its two fire compartments;
• the hearing area between, a) the two courtyards and, b), the reception desk in the East and the detention area in the West.
The North-East area of the car park, in front of the reception desk, is the location of the parking spaces earmarked for bicycles, motorcycles and cars belonging to members of the public.
The South half of the ground floor houses the utilitarian and social functions of the programme, such as the sports area (with its small garden next to the dojo), changing rooms, archives and service rooms.
The first floor is earmarked for offices as well as the cafeteria and its large sunny and wind-protected terrace. Publicly accessible areas are invariably located on either side of the medial and transverse main corridor.
3. Organisation of the architecture
The need for a functional way of organising things, cost-effectiveness and user-friendliness led us to propose having low-depth floors that allow naturally occurring lighting and ventilation for the premises. Along the axis of the floor areas, wide corridors (2.4 or 2.7-m wide) with roof skylights deliver air and light to the ground floor through wide openings (269 x 67 cm) at regular intervals in the floor upstairs.
This design makes it possible for the floors and roof to be supported in the most cost-effective way possible, on outside walls and walls bordering corridors. The dojo, the only space requiring a span of 10 m, is located outside the system on the ground floor of the relaxation courtyard, hence providing a splendid private terrace for the cafeteria.
The dimensional organisation of the architecture is achieved, seen from above, according to the cardinal axes, on the basis of a 1.35-m module, its multiples and submultiples. In elevation, the entire construction is drawn on a 1.80 m module, its multiples and submultiples. The resulting proportions are naturally organised around the ratios 1/2, 2/3, 3/4, exactly as in music.
Consequently, the stairs have a very comfortable 3/4 slope with18-cm-high and 27-cm-deep steps.
Similarly, the facade modenature consists of 108-cm wide bays (full or empty according to present or future needs) separated by 27-cm-wide and 324-cm-high pillars separated by 36-cm-high breast walls and lintels.
The windows, all of which are operable, are fitted, along their entire height, with a 13.5-mm-square section steel bar grid, placed on a 13.5-cm-wide and 18-cm-high mesh, extending 13.5 cm above the facade. This system (used all over the world since the dawn of time but curiously eschewed by contemporary architecture) not only acts as an optimum railing but also provides an obvious protection against intrusion. It also makes it possible for the building to be kept under 24-hour surveillance, even with the windows left open on summer nights to ensure cooling of the thermal mass (a movable horizontal slatted external sun protection system, protected behind the grid, is also provided to protect against any excess solar gain).
The programme and site make it possible to limit the height of the building to two levels, the many advantages of which include:
the harmonious relationship with the outdoor area, at tree-level, of course, but first and foremost according to a human scale;
the clarity, fluidity and pleasantness of the traffic flows, based on a double-square layout, particularly user-friendly and compact, of the luminous corridors and two vertical traffic nodes in the building centreline. This layout ensures that the functions are as close as possible to each other while allowing them to be prioritised;
• user-friendliness for persons with reduced mobility, whose easy access is guaranteed everywhere in the building;
• minimising operating and maintenance costs, all within range, including facades and the roof;
• a very simple response to safety requirements, in particular fire compartmentalisation, which can be achieved vertically rather than by storey, allowing floor-to-ceiling windows to be installed.
A small (in the light of the budget) photovoltaic sunshade borders the roof edge and extends in a glass roof over the action courtyard to protect it from the rain. However, it is designed to be effortlessly extended one day to the entire roof if the financial means are available.
4. Choice of materials and construction techniques
The structure of the building consists of load-bearing masonry and reinforced concrete floors. The exterior facades are insulated with 20 cm of polyurethane foam and coated with galvanized sheet steel cladding, while the facades on the interior courtyards (where the requirement for protection against external agents is less stringent) are in white plastering applied over insulation to maximize the reflection of natural light.
The finishing work deploys simple materials that are suitable for the intended purpose and require little maintenance.
The floor coverings vary according to the room: natural linoleum for work areas, offices, cafeteria and corridors, parquet flooring for sports areas, carpets for rooms that require special attention to be paid to the acoustic requirements and tiles for sanitary facilities and kitchens.
The partition walls between the rooms are made of plasterboard. The wall covering for the rooms in the prison cell area is made of smooth concrete.
MAÎTRE D’OUVRAGE
Zone de Police Haute Meuse,
Rue L.&V. Barré, 26, 5500 Dinant, Belgique.
Personne de contact : M. Bernard Dehon, fonctionnaire dirigeant,
Tél. : + 32 82 676 811, E-mail: zphautemeuse.dir@gmail.com.
ENTREPRENEUR
Galère sa,
Rue Joseph Dupont, 73, 4053 Chaudfontaine, Belgique.
Représenté par Guillaume Franssen, Manager, Service Devis Bâtiment,
Tél. : + 32 4 366 67 11, E-mail: guillaume.franssen@galere.be.
ARCHITECTES & INGÉNIEURS
Philippe SAMYN and PARTNERS sprl, architects & engineers, Philippe Samyn
Chaussée de Waterloo, 1537, 1180 Bruxelles, Belgique. Propriétaire exclusif des droits d’auteur (copyright)
Tél. : + 32 2 374 90 60, E-mail: sai@samynandpartners.com,
ÉQUIPE
Architecture
Dir. générale et conception : Dr Ir Philippe Samyn.
Associé(s) en charge : B. Calcagno, Å. Decorte (Concours).
Collaborateurs : G. Baltariu, Th. Ellina, M. Gancheva, R. Igual, I. Jabri, E. Panetta, V. Popa, S. Saggiorato, R. Somfelean, J. Yaramis.
Ingénierie Stabilité,
Techniques spéciales et PEB : Philippe SAMYN and PARTNERS sprl, architects & engineers, avec en sous-traitance le Bureau d’étude SGI INGENIEURS SA./NV.
Avenue Edmond Van Nieuwenhuyse, 2
B-1160, Bruxelles, Belgique.
Tél.: +32 2 734 31 50; Fax: +32 734 54 07, E-mail : info.bxl.be@sgigroupe.com.
Conseillers en sous-traitance de SAMYN and PARTNERS sprl :
Coordination sécurité santé : COSEP sa, représentée par Benoît Van Hoye, Administrateur délégué,
Rue du Fond Cattelain, 5, 1435 Mont-Saint-Guibert, Belgique.
Tél.: +32 10 81 37 50, E-mail : cosep@cosep.be.
Mobilité piétonne et
accessibilité : Bureau d’études Plain-Pied asbl,
Rue Nanon, 98, 5000 Namur, Belgique.
Tél.: +32 81 39 06 36, E-mail : contact@plain-pied.com.
DOCUMENTATION
Gestion documentation : Philippe SAMYN and PARTNERS (André CHARON et Quentin OLBRECHTS).


