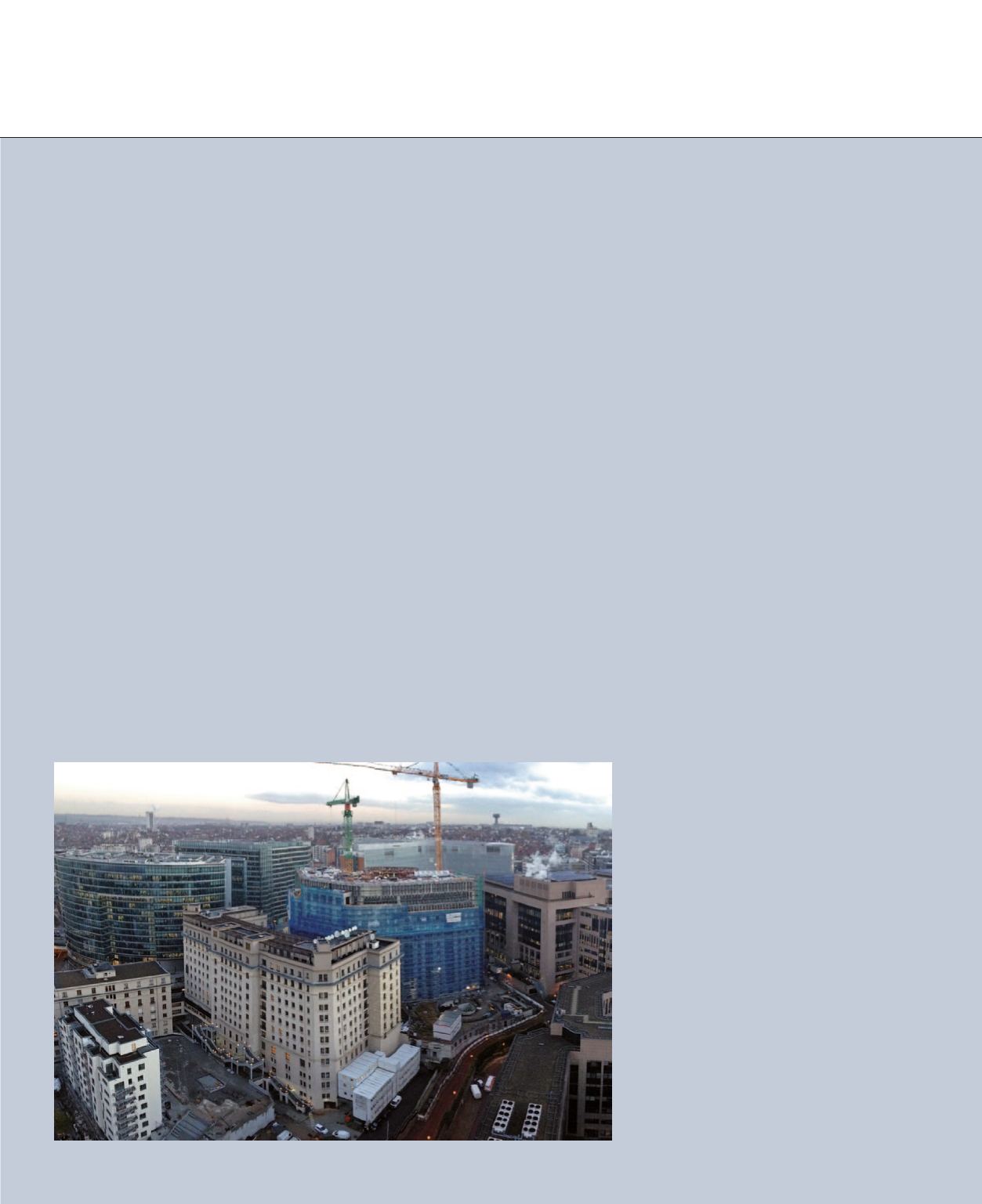
40
EUROPA
2013.11.13
site are severely impacted by the creation of
a new railway line under the building and by
the expansion of the multipurpose Schuman
metro/train station
8
; these new structures
encroach upon approximately 40% of the
lower ground floor in Block A and require
major additional works in the foundation of
the existing building.
Schedule
The areas to be renovated or constructed
are split into groups of functions.
Conferences: approximately 4,300 m²
net or 8,600 m² gross. In order to allow
for sessions of the European Council, the
Council and other high-level meetings
(Committee of Permanent Representatives),
the building must be comprised of three
conference rooms, each with some
30 interpretation booths, five further
conference rooms without booths, one
room for meetings categorised as “secret”,
as well as service rooms.
Leaders and delegations:
approximately 8,300 m² net or 12,400 m²
gross. Office suites will be made available
to the institution’s leaders, i.e., the
president of the European Council
9
, the
(rotating) presidency of the Council, the
secretary-general of the Council, as well
as to personalities and delegations from
Member States, the Commission and the
European Parliament, when the latter take
part in meetings of the European Council or
Council of the European Union.
Press: approximately 700 m² net or
1,400 m² gross. The majority of equipment
for the press will be kept in the
Justus
Lipsius
building as it has already been
suitably converted. Facilities planned for
Block A in the
Résidence Palace
will be
limited to a press room, where personalities
can hold briefings, a fully fitted working
room and a number of auxiliary rooms.
Secretariat-general: approximately
8,200 m² net or 12,300 m² gross. The
secretariat-general provides the European
Council and the Council of the European
Union with operational and logistics
services. Whilst the majority of these
functions will stay housed in the
Justus
Lipsius
and
Lex
buildings, some space will
also be required in the
Résidence Palace
for services that are more closely associated
with high-level sessions of the European
Council and the Council.
Restaurants: approximately 3,700 m²
net or 5,500 m² gross. Official and working
meals of the European Council, the Council
and other groups of personalities must
always be served in ceremonial lounges. The
general restaurant and canteen are intended
for delegates, interpreters, secretariat-
general civil servants, members of the
press, as well as occasional visitors to the
institution.
Unplanned spaces: The aforementioned
activities require other spaces for communal
usage such as, in the superstructure, the
entrances (general entrance, VIP entrance,
press entrance) and technical rooms; lower
ground level: technical, archiving and
storage rooms, as well as car park.
New building’s functional design
The concept at the basis of the new
project was to maintain, after renovation
and restructuring, the office functions in
the L-shaped historic building (west and
south sections of the building); then to
add, at the centre of the site, a brand-new
building in the shape of an ellipse for the
various conference rooms; and to close the
quadrangle with broad glazed walls to the
north and east, thereby defining the large
atrium within.
According to this design, the conference
rooms, whilst being housed in a separate
building, communicate closely with the
nearby office facilities. They can also be
isolated as required by security measures.
This concept, launched at the competition
stage, has not changed and as the studies
developed, the implementation of this
principle was even further improved. The
elliptical building therefore is located
within the atrium and can be seen from
Rue de la Loi
. Its distinctive feature is that
its plan dimensions vary depending on the
FROM RéSIDENCE PALACE TO EUROPA


