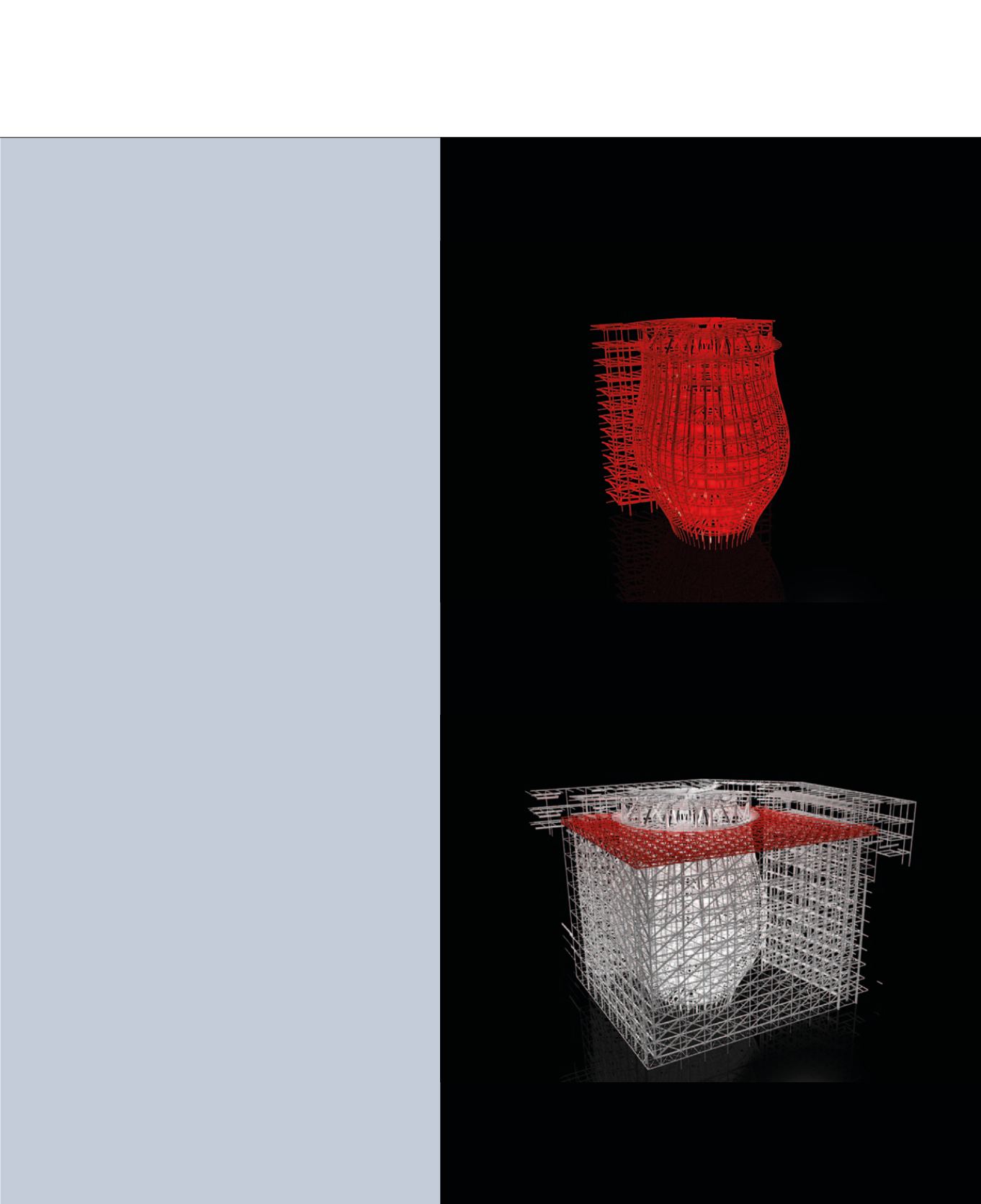
194
EUROPA
1
4
3D modelling of the main metal frameworks: 1. Lantern / 2. Vierendeel façade
Stability of the superstructure
The design of the building’s structure
requires a special approach not only due
to its functional and formal complexity but
to the need to take into account execution
sequences. Recommendations by the Minis-
try of the Interior in terms of fire prevention
further complicate calculations for the
lantern and the open spaces.
The façade on the
Rue de la Loi
side acts as
a beam-wall as it covers the railway tunnel
and that a section of the atrium floor is
suspended from it.
Distortions during and after construction, of
both the lantern and the atrium’s façades are
subject to very tight tolerances that affect
the installation of window frames. The sta-
bility study of the superstructure therefore
involves the steel structures supporting
the external and internal façades and those
of the lantern with its conference rooms,
the open space with their hybrid steel and
concrete structures, the concrete newels
and the renovation of Block A of the existing
Résidence Palace
building.
Dr
philippe samyn
, engineer,
Jan Meijer
, engineer,
Ben Verbeeck
, engineer
WORK IN PROGRESS


