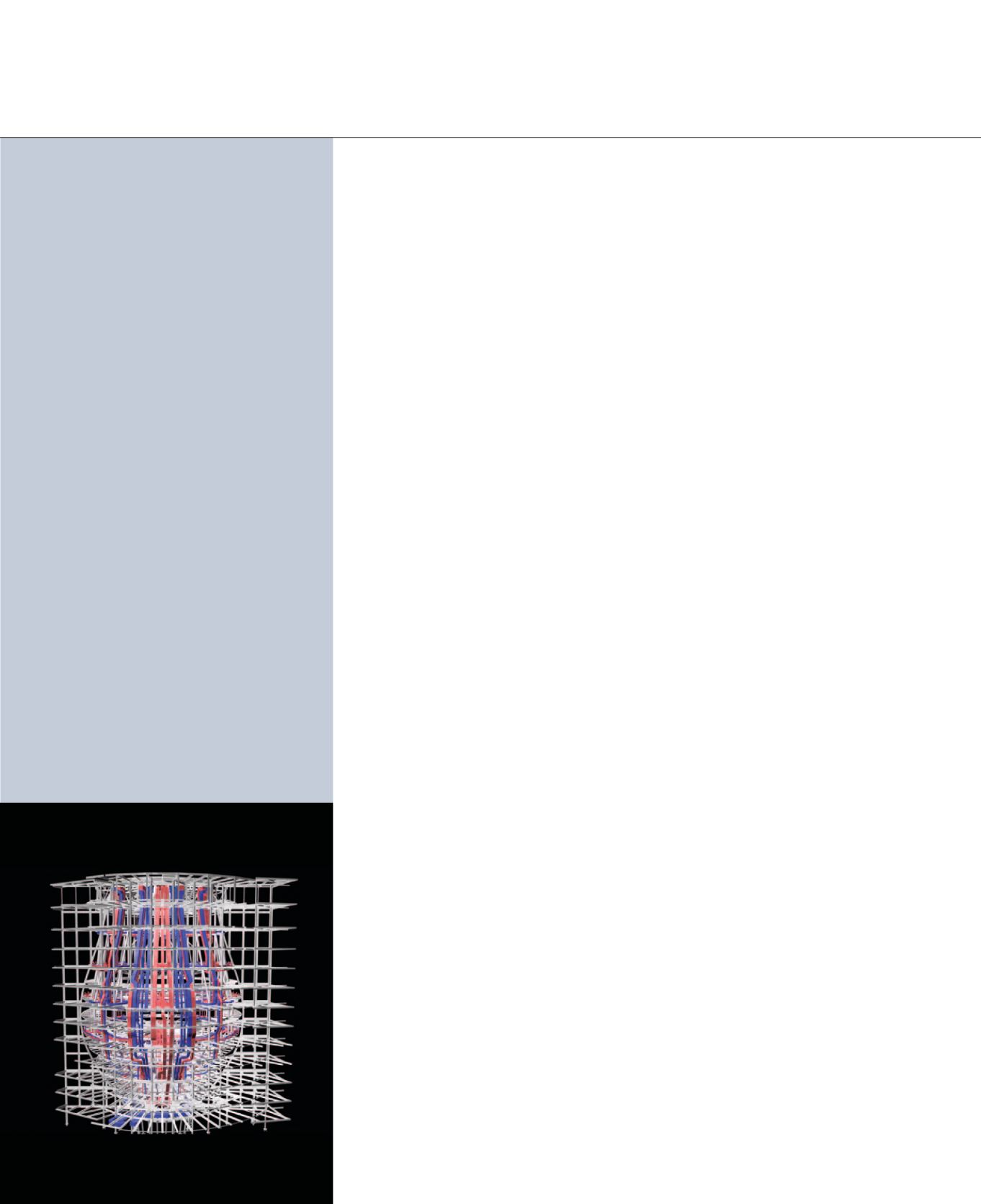
176
EUROPA
If the lift has been instrumental in the conquest of height, ventilation has done
the same for depth. The very thought of a closed building (it is the case of the
lantern, despite the glass that allows daylight to enter into the rooms on the top
floors), set up at a distance from any contact with the outside world, assumes a
ventilation system that distributes fresh air and extracts polluted air. The volume
of air is considerable, i.e., for a building destined to process hundreds of people,
the processed quantities involve powerful motors and large ventilation shafts.
Their bulk involves floor and ceiling depths to accommodate the shafts, to install
air vents. The itinerary of these long shafts, their ramification within the walls of
the building or along its decks. They represent the arteries and veins of an organic
system, critical as it may lead to asphyxia. Respiration within the architecture
conditions the life of these large cells, of these rooms active on the inside, but
similar to the monads of a world “without doors or windows” – even more en-
closed than a Baroque chapel.
The architecture of ambiences links the building’s technical devices to the living
environment in which they are inserted, and it gives them sense. Does the indoor
climate, the qualities expected from the atmosphere result in massive ventilation
facilities? The latter branch out into a labyrinth of vessels, like a giant cutaway or a
plate in the
Encyclopaedia
illustrating the vascular system. Aeraulics require effi-
cient calibres, adequate design. Its mechanics must be conquered. The architect
must calculate and secure the best balance between the thinness of the walls and
decks, the lightening of the building’s materials and “flesh”. A beautiful drawing
represents the innervation of the lantern by its two-way pipe system, rising and
dropping; supplying and rejecting – of fine red and blue lines. The drawing blos-
soms into an axonometric projection, it proportions the 3D model to the scale
and measurements imposed by this ventilation infrastructure. Continuous lines
outline the profile of sheet metal prisms, stretched from top to bottom across
the building, adjusting vertically and horizontally to the curves of the structure:
in cross-section, the lantern’s belly; in horizontal section, its elliptic outline. In an
initial drawing, the lines are superimposed, the described volumetry provides the
lines and sections represented with a flavour of musical staves and notes floating
in space, rolled up in circles. A score on which the trail of sounds would be an-
ticipated, as well as their diffusion, their absorption, their echo. An amphitheatre
for invisible instruments and virtual sound system, i.e., architecture as a sound
system. The metaphor almost acquires a literal meaning, since the proportions
are calculated for the best possible output (the volume of air actually supplied)
with as few vibrations and as little noise as possible. The speed of air must be
reduced, the diameter of the pipes widened, energy costs monitored. The ratio
between flow speed, loss of load in the network’s meanders, the system’s final
efficiency (power of the motors, improvement of the energy and thermal as-
sessment thanks to a cogeneration plant): the breath of life subjects the design
task to the strictest equations. The drawing, the technique, the building, the en-
vironment, represent a continuum of information and operations, which makes
architecture less of an art of form and more an art of diagrams and systems, and
its artefacts less of plastic objects than the expression of the knowledge of the
environments. In a second drawing, the lines are sketched, in red, in blue, making
the material consistency more obvious and that of the aeraulic network nearly
physiological . The structure (the skeleton) no longer appears, i.e., only mere
“There is one thing of which the building
does not take advantage, which is repetition
(…) We are pushed towards technological
experimentation from project to project. The
best we can do is to improve a component
in the next project. Technological innova-
tion falls within the scope of essentially
repetitive reproduction systems, which is
why ISO procedures are important: what
can no longer be improved by repetition
of an archetype, must be achieved by the
repetition of a procedure. The gesture must
be made repetitive within a team; the quality
of the drawing must be improved; take in to
account experience. Wisdom would have it
that one would always start from the lowest
technological level. That architecture sets
itself apart by more artistic attitudes, rather
by poetic content than by technological
prowess”.
Interview granted to the magazine
D’Architectures
,
no. 170, February 2008
Combination of 3D models of the aeraulic system and
metal framework of the lantern and open spaces, 2012.
THE AERAULIC CORE


